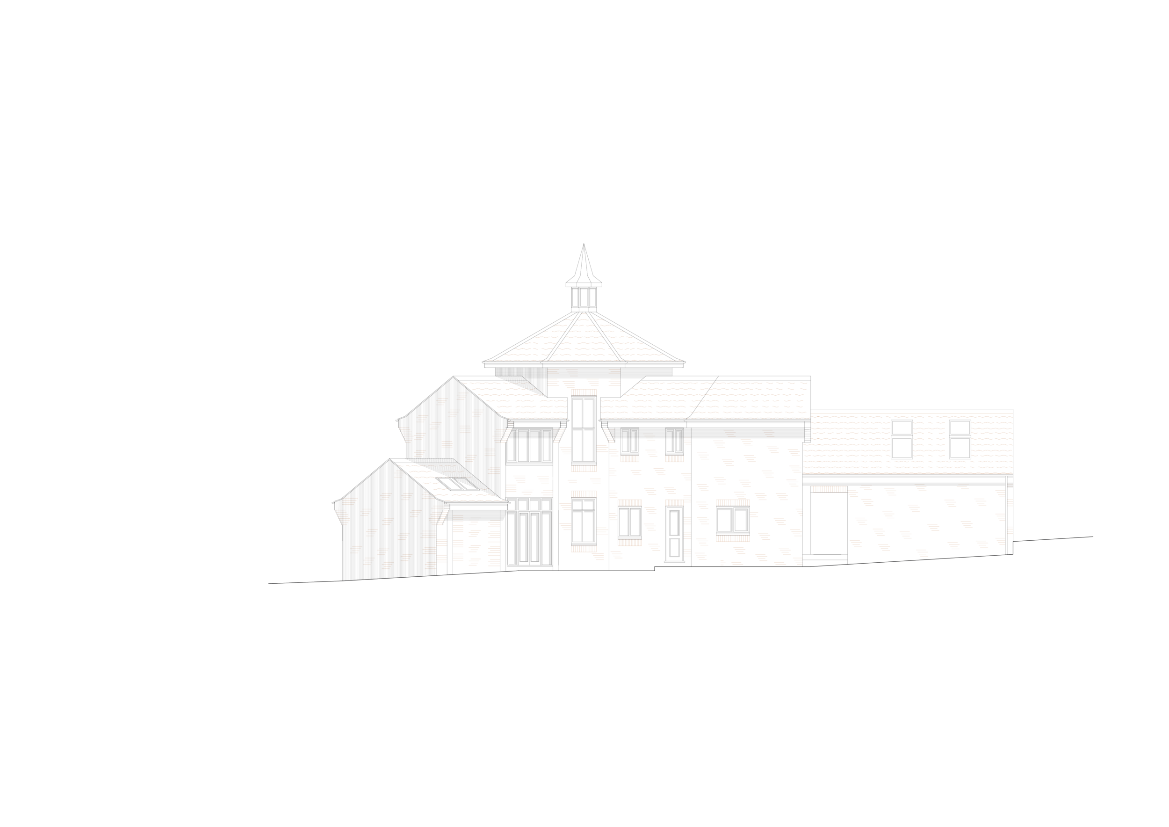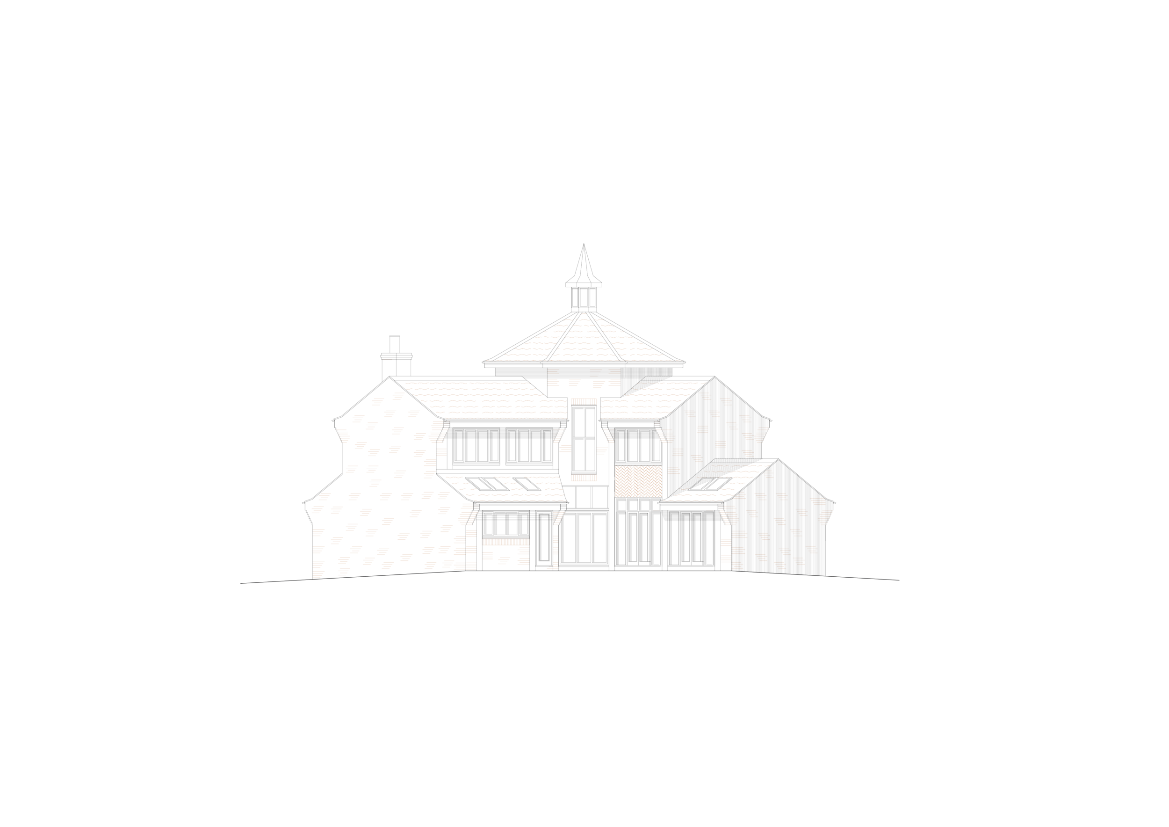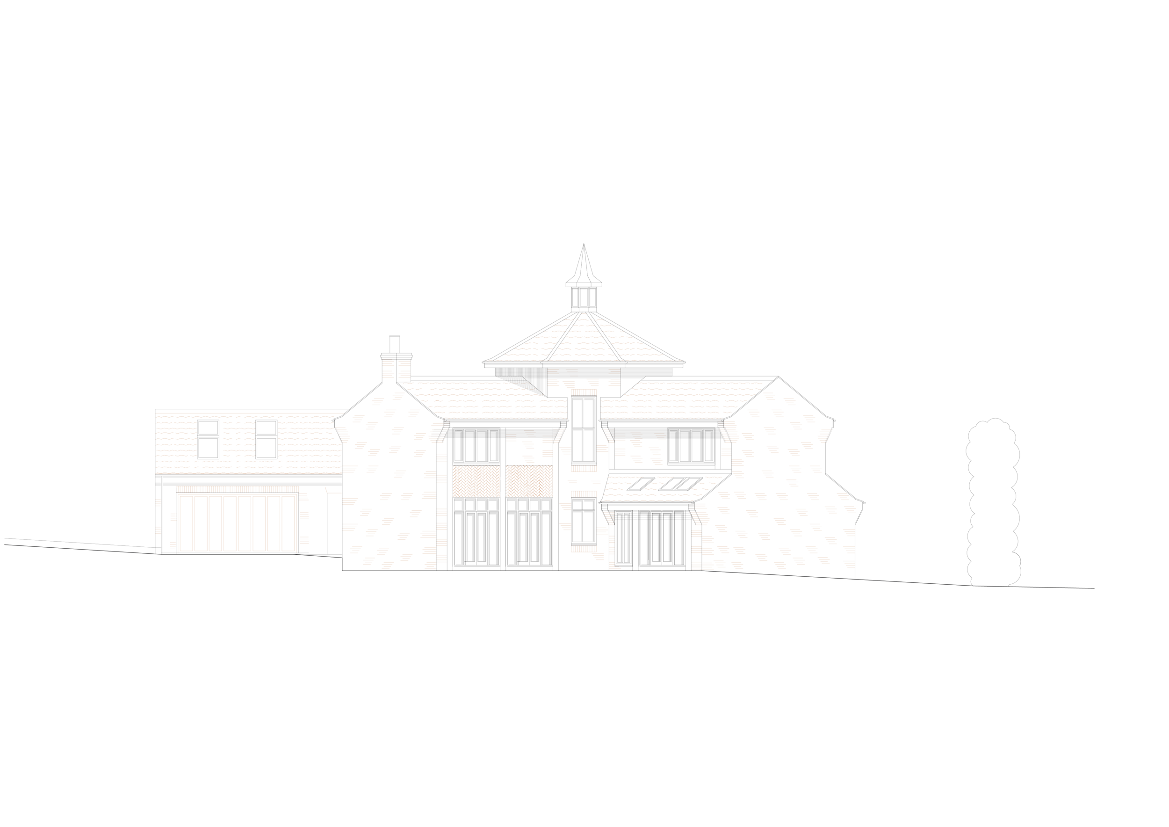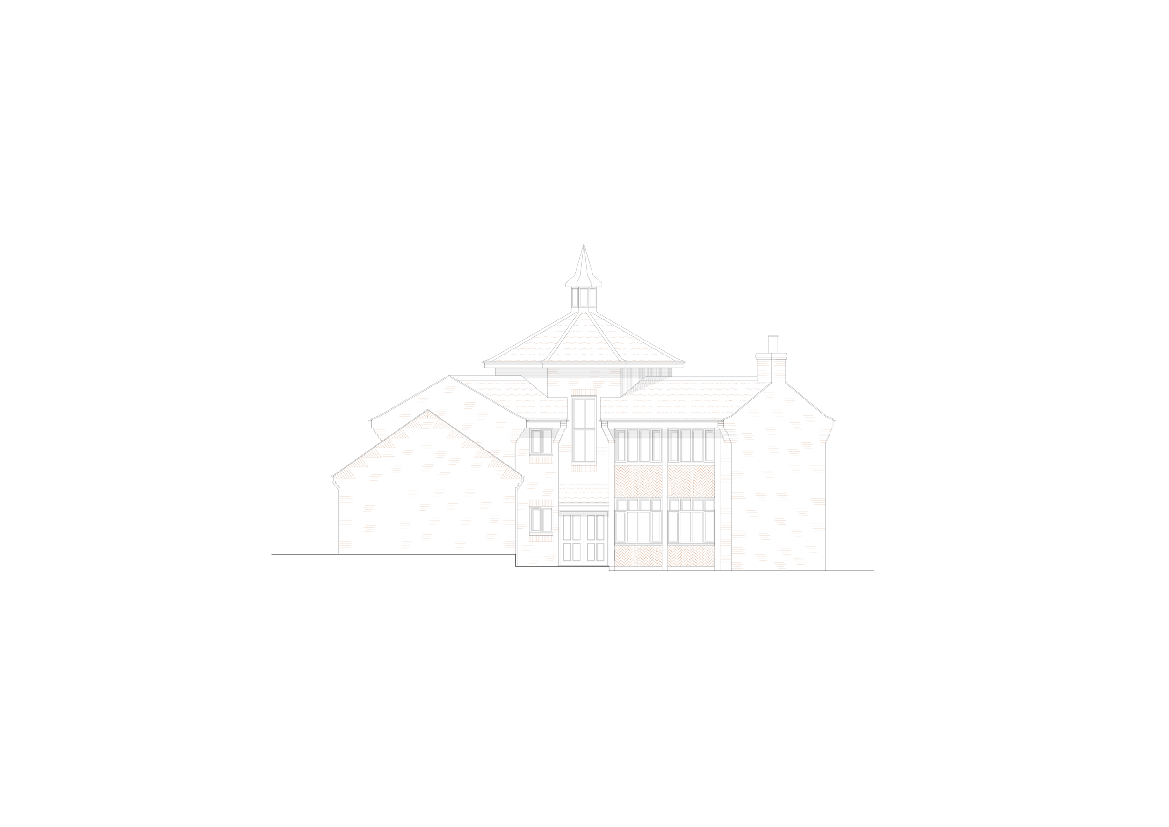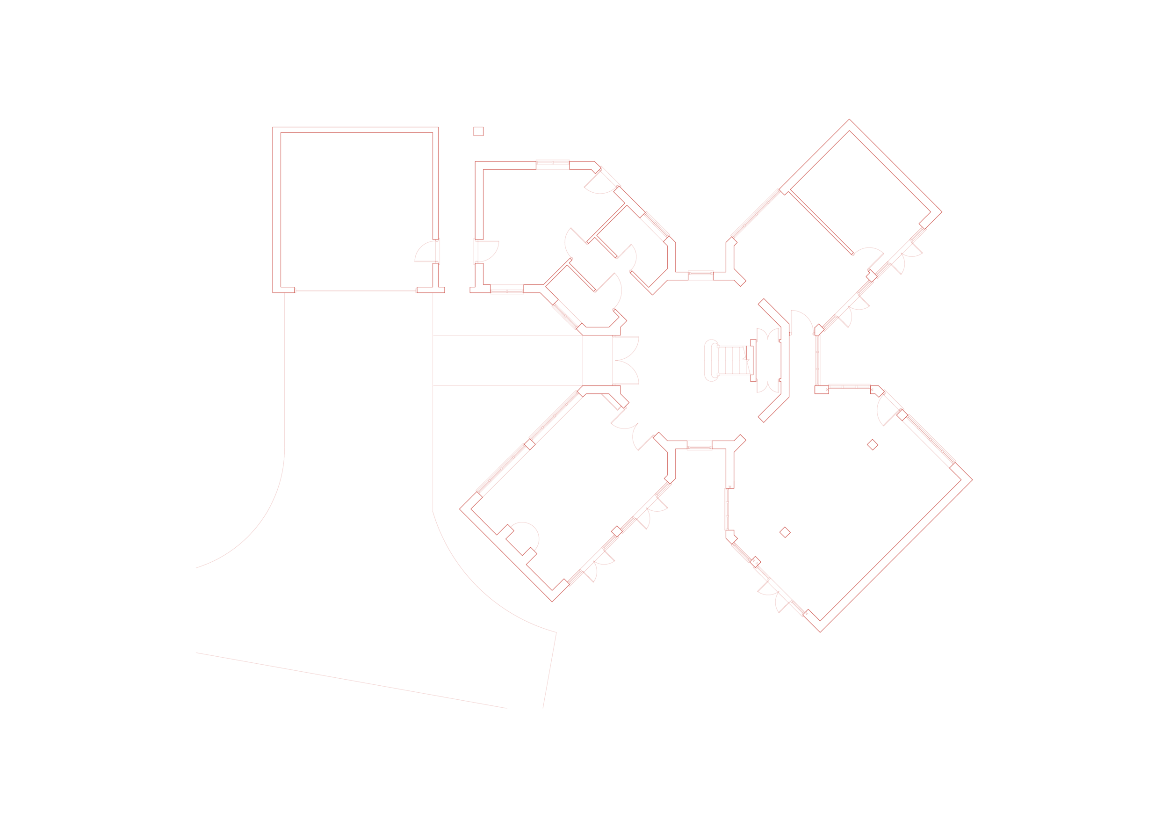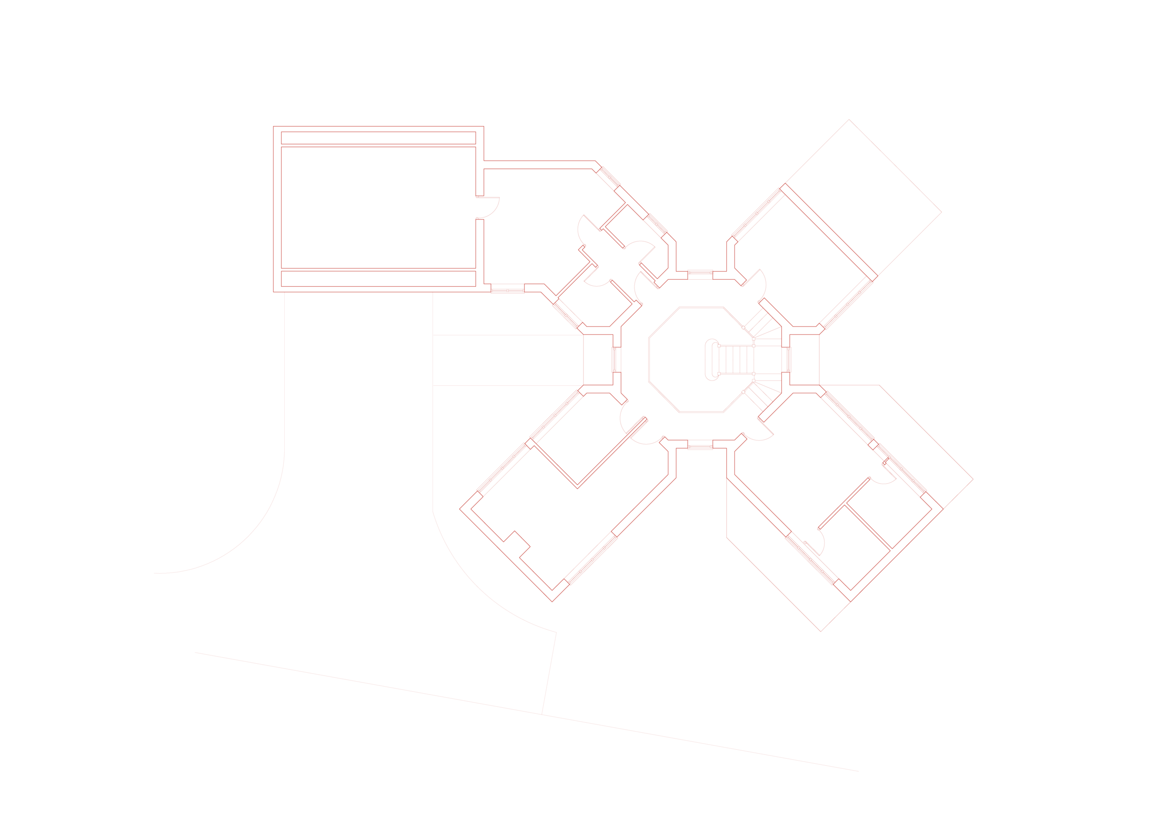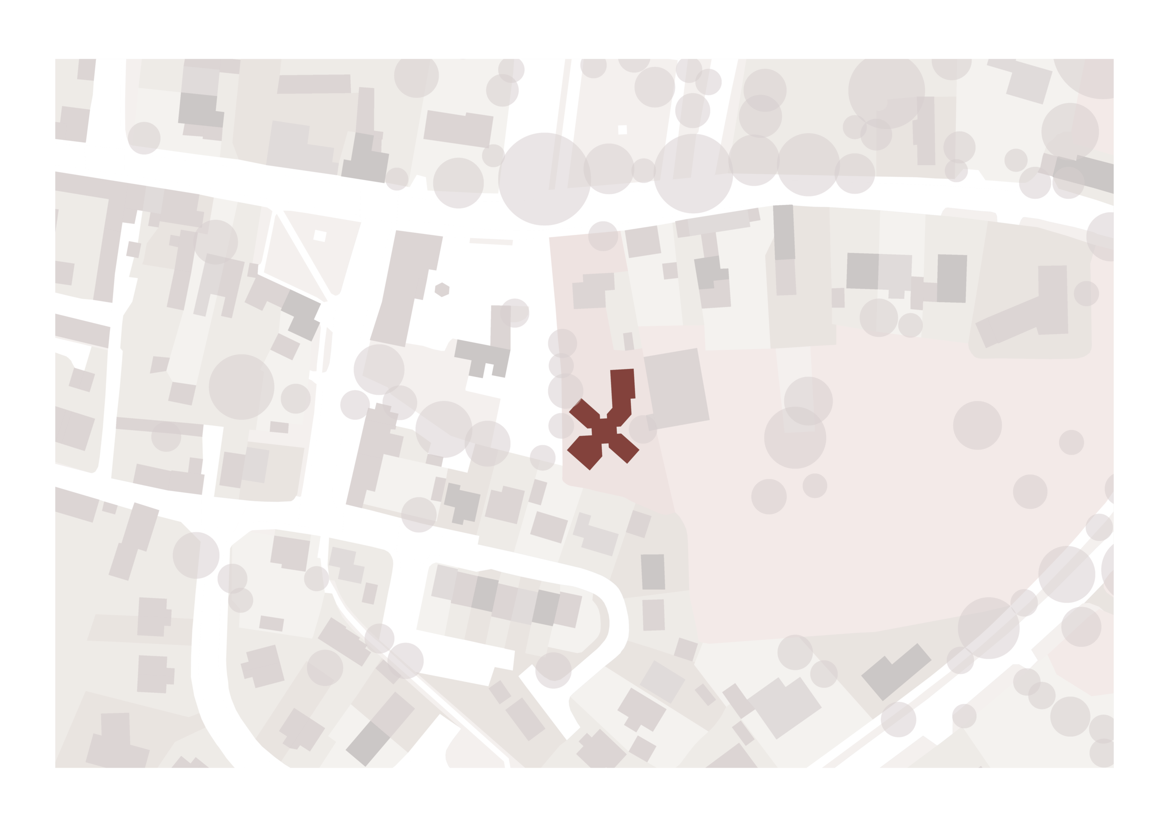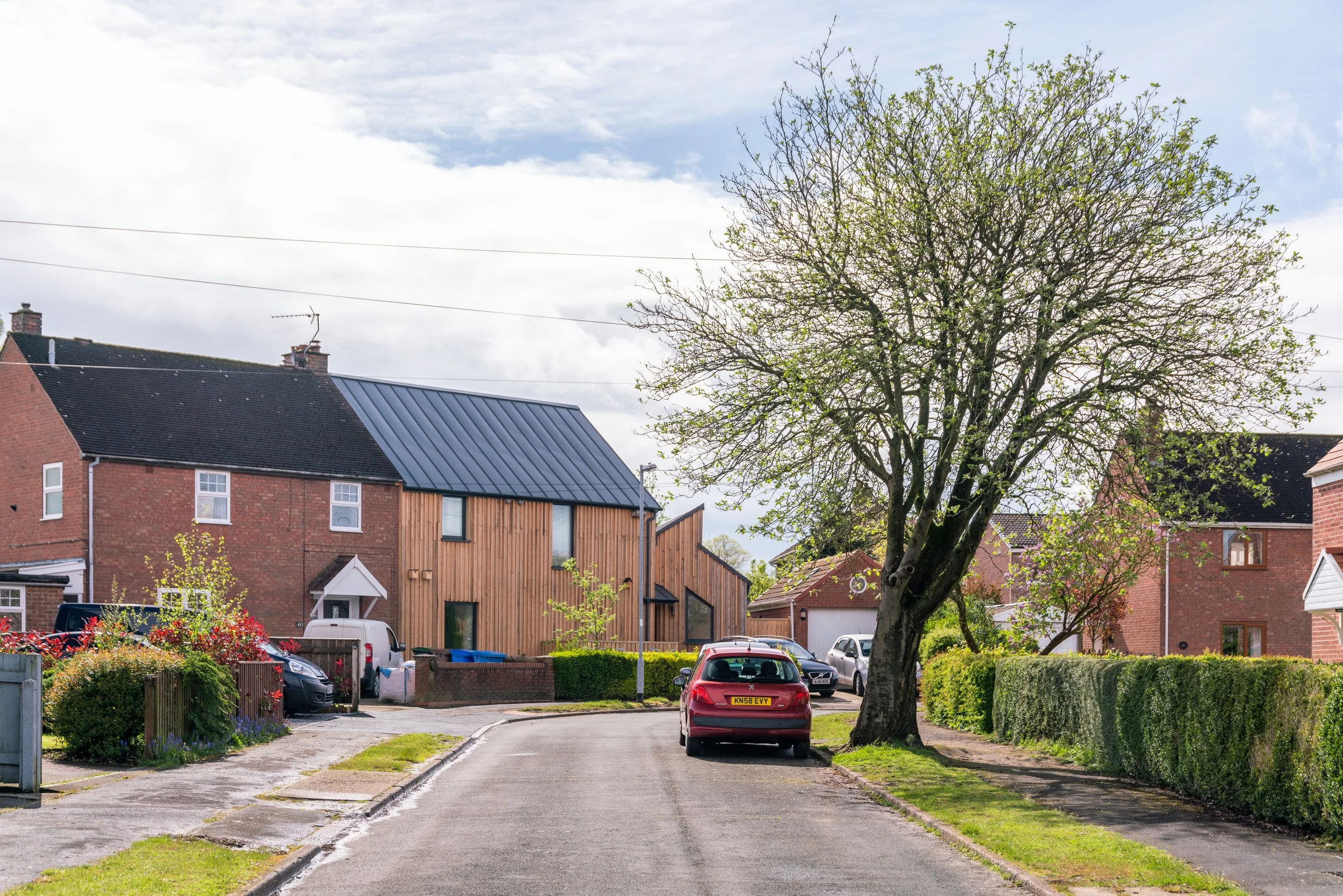01964 544480 / info@samuelkendall.co.uk
Winged Octagon House
Brandesburton, East Riding of Yorkshire
Building Regulations Approved
Sited on an important site at the village core of Brandesburton, East Yorkshire, this outstanding eco-home combines a unique plan, extensive passive environmental strategies and a thoughtful exterior character worthy of the paragraph 55 clause for homes of outstanding architectural quality.
Passive solar strategies of thermal mass, stack ventilation & a sophisticated mechanical ventilation heat recovery system are key to achieving a highly sustainable level of contemporary living for the home. A distinctive octagonal core plan brought together the extensive requirements of a large family whilst providing a thoughtful exterior aesthetic, drawing from the character of local farmhouses and civic buildings to achieve a unique but complimentary home.
The home’s external fabric is made from brickwork salvaged from surrounding demolished agricultural buildings, lowering the embodied carbon & material shipping distance of the dwelling, whilst providing significant thermal mass/stability to the home and yielding a home with a characterful and varied external texture. A timber first-floor structure and roof structure will provide significant carbon sequestration to the home, further offsetting the environmental cost of development. The diversity of roof pitches radiating from the octagonal core of the home enables a range of solar ray angles to be captured for natural lighting changing throughout the days and seasons & by solar PV arrays lowering the reliance on fossil fuel energy sources.
The home is sited in the village core and as such promotes strategies of sustainable development densifying existing rural communities, lowering the family’s reliance on the car and enriching the local community.
