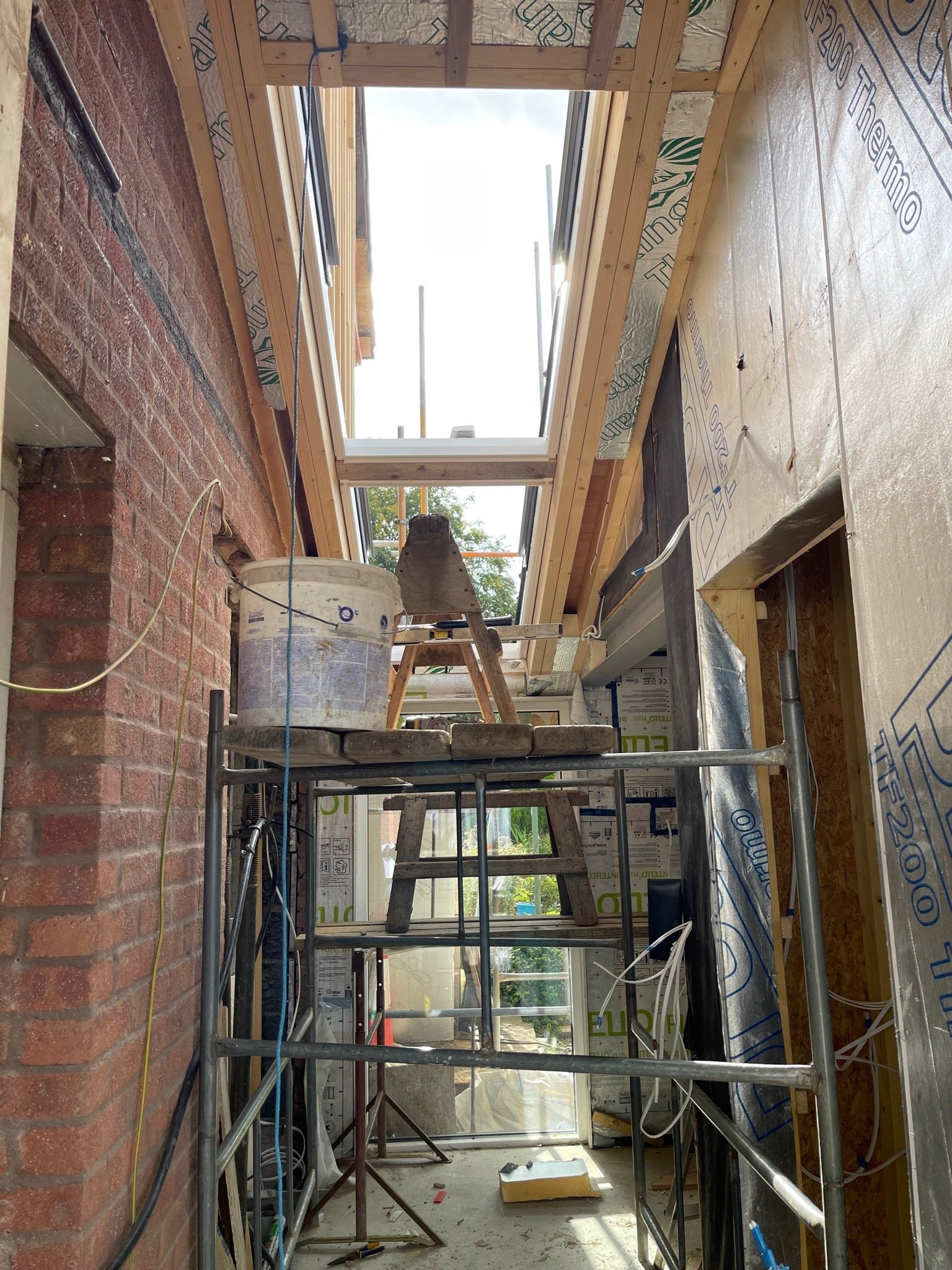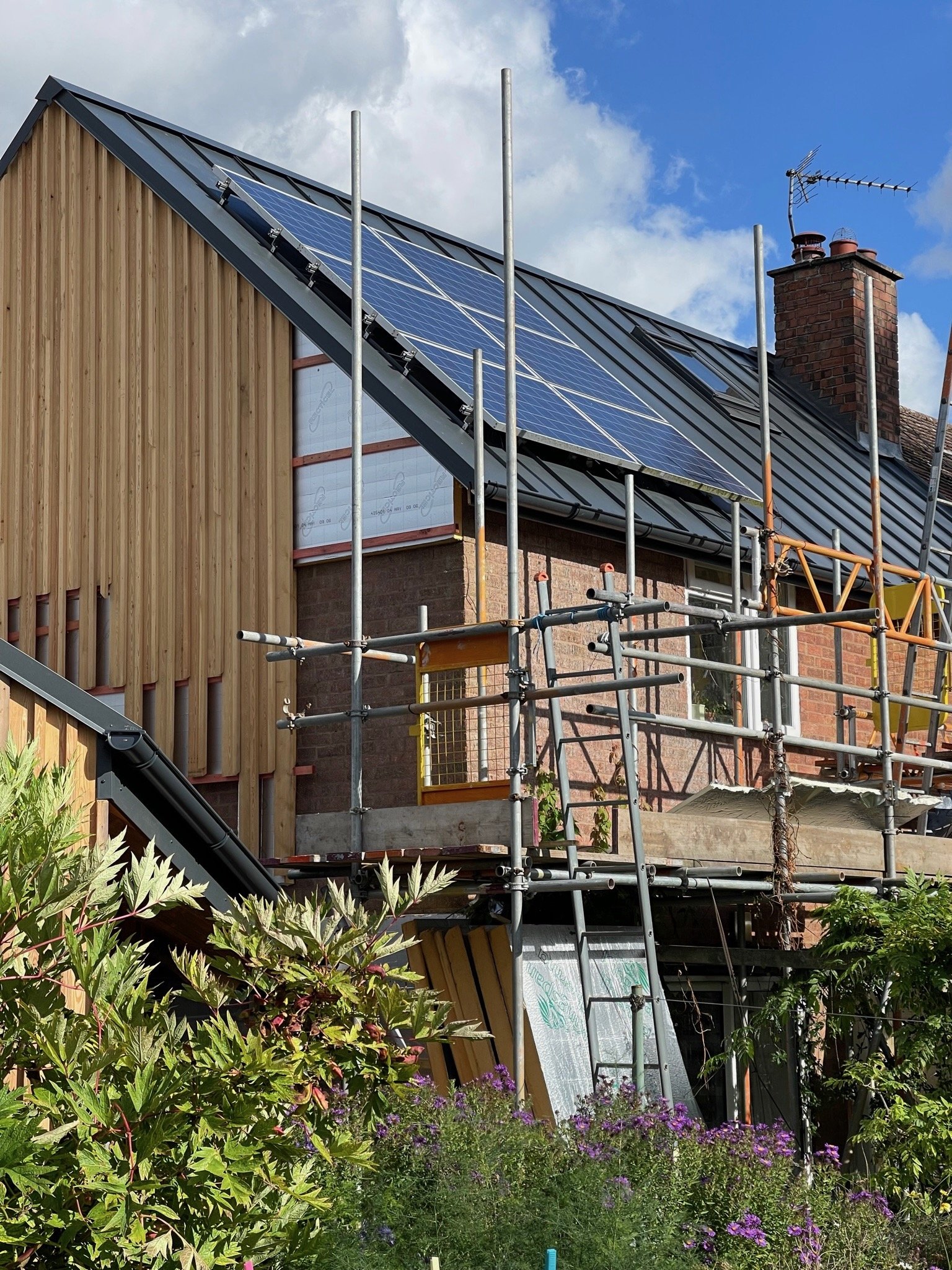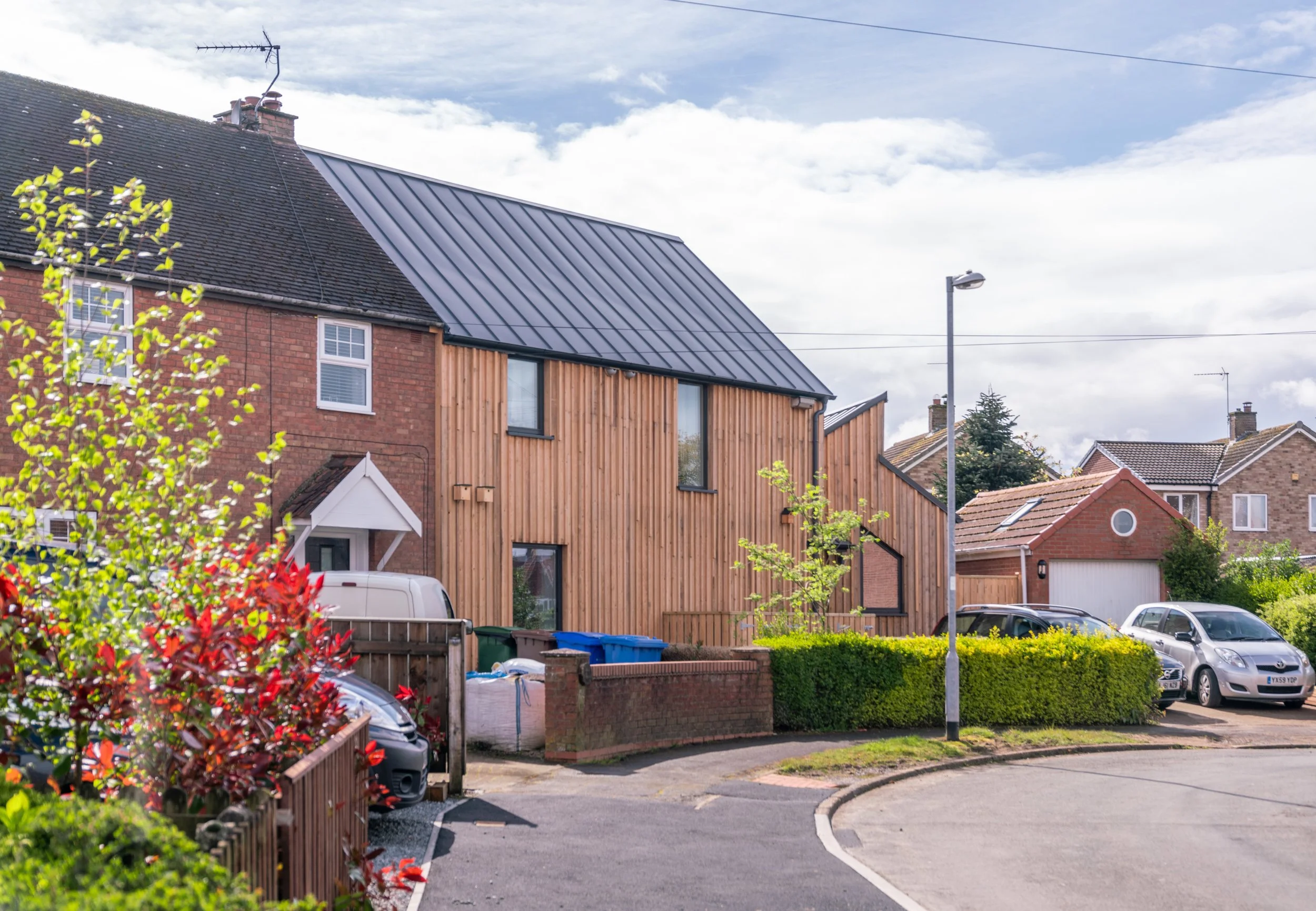We are thrilled to announce the completion of our latest project: a comprehensive retrofit and sustainable extension of a semi-detached family home in Walkington, East Yorkshire. This project, dubbed the Ecology House, exemplifies our commitment to integrating sustainable building methods, off-grid energy systems, and biodiversity enhancements in residential construction.
Project Highlights
The Ecology House seamlessly blends innovative sustainability practices with thoughtful design, creating a harmonious living space that respects both the environment and the needs of its inhabitants.
Carbon-Sequestering Timber Frame Extension: We chose a timber frame for the new extension to sequester carbon and significantly reduce the home's carbon footprint. This extension includes a modern kitchen with open views and direct access to the lush garden, reflecting our clients' passion for growing local produce and enhancing their natural habitat.
Glazed Atrium: Our design includes a glazed atrium to connect the extension to the existing house, flooding the interior with natural light and creating an ideal environment for growing tomato plants. This feature not only maximizes sunlight but also establishes a seamless transition between the old and new parts of the home.
Enhanced Insulation and Cladding: We wrapped both the existing house and the new extension in a thick layer of fireproof insulation and timber cladding. This decision maintains the embodied carbon of the original structure while drastically reducing heating demands. The exterior is designed to support climbing plants, as well as bat and bird boxes, extending the garden vertically and providing additional habitat for local wildlife.
Off-Grid Energy Systems: We installed a new 4kW solar array, air source heat pump, and water storage tank beneath the front lawn to significantly reduce the family’s reliance on mains electricity, heating, and water. These systems not only lower the home's demand on surrounding infrastructure but also minimize its operational carbon footprint.
Community and Environmental Impact
The Ecology House is more than just a sustainable home; it is a model for eco-friendly living. By showcasing this project, we hope to inspire similar initiatives across Yorkshire and the UK, demonstrating that sustainable living is achievable on a modest budget. The retrofit and extension, which cost just over £200,000, serve as a testament to the feasibility and benefits of eco-conscious home improvements.
Conclusion
We are proud to present the Ecology House as a case study for sustainable residential enhancement. This project illustrates the potential for existing homes to be transformed into eco-friendly havens that support both human and environmental health. By combining innovative design with sustainable technologies, we have created a home that not only meets the needs of its residents but also contributes positively to the broader ecosystem.
We invite you to explore the possibilities of sustainable living through this exemplary project and join us in our mission to create a greener, more sustainable future for homes across the UK.










