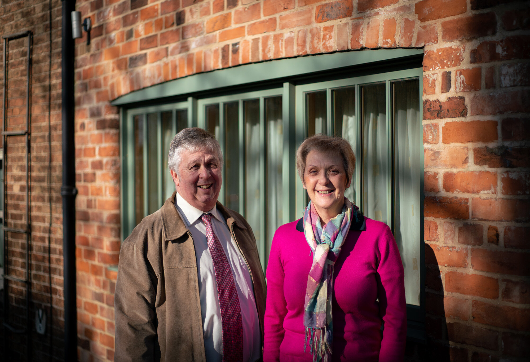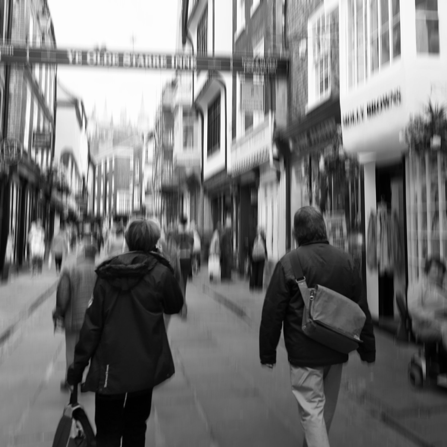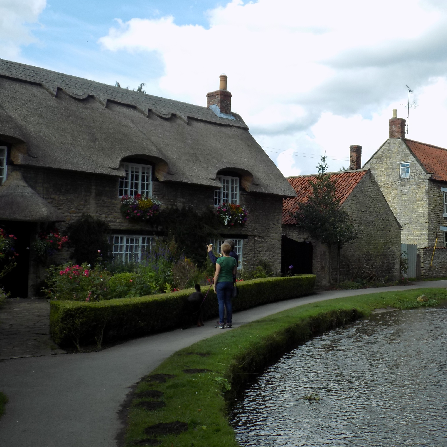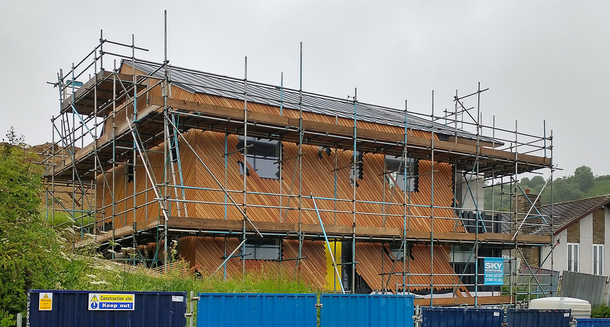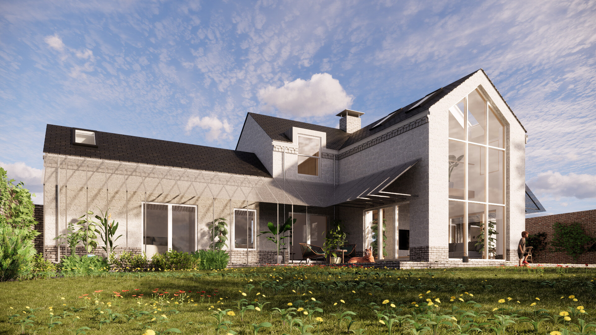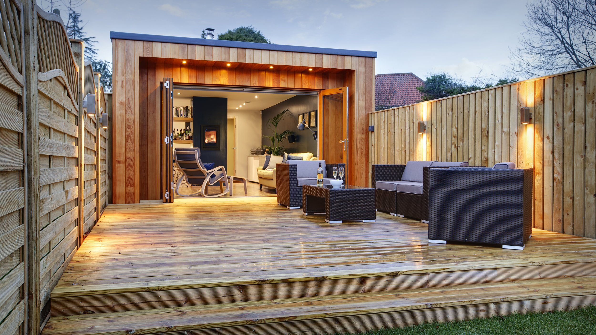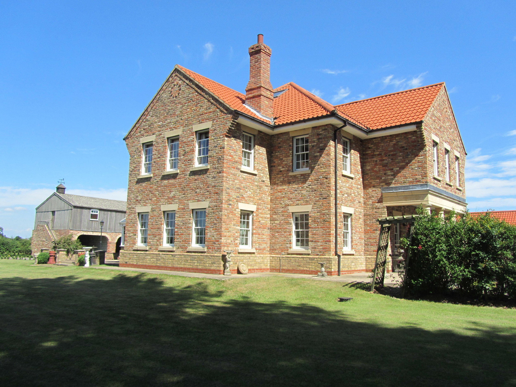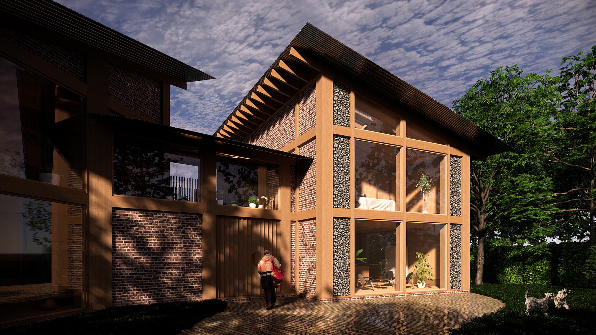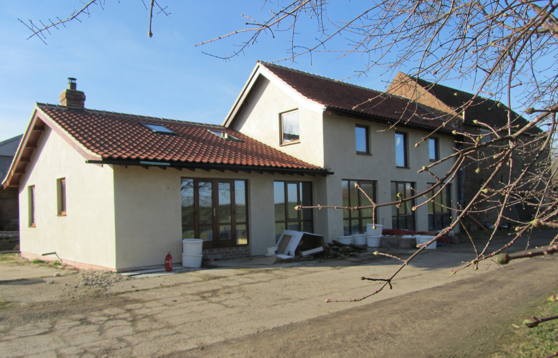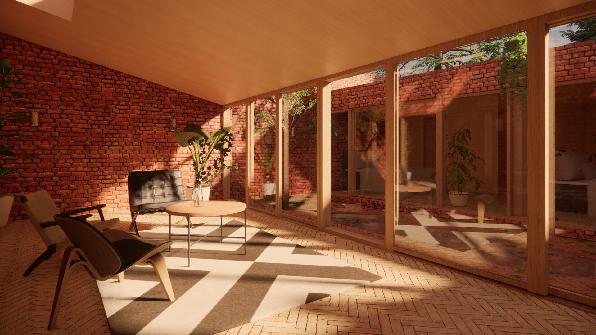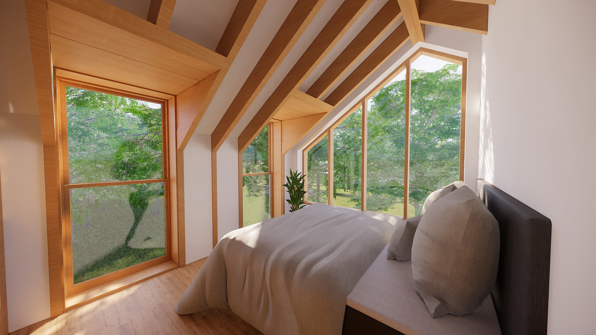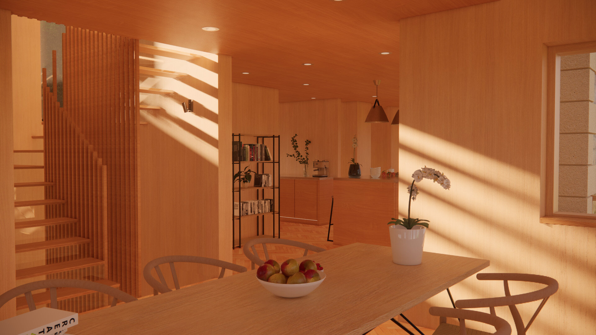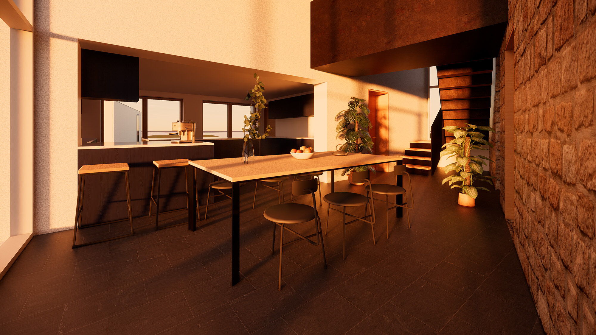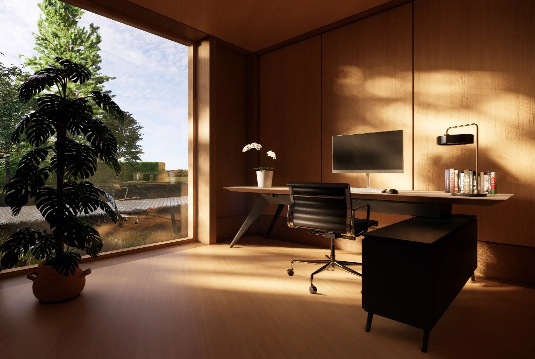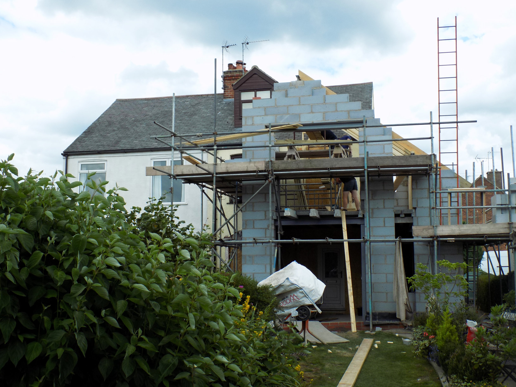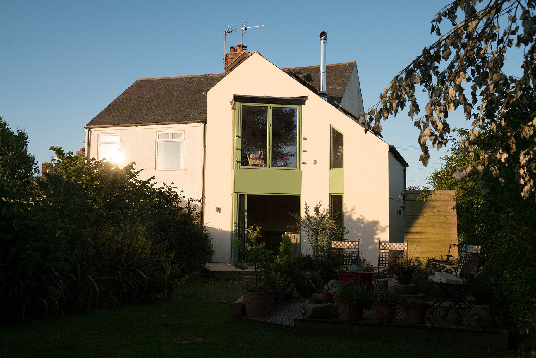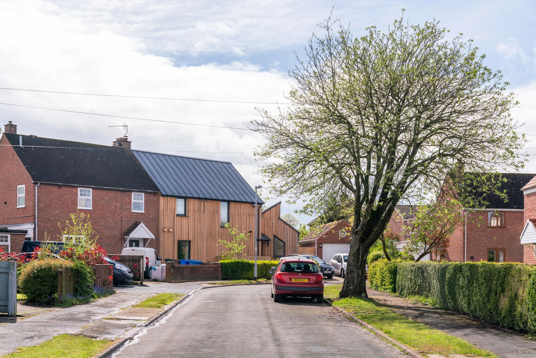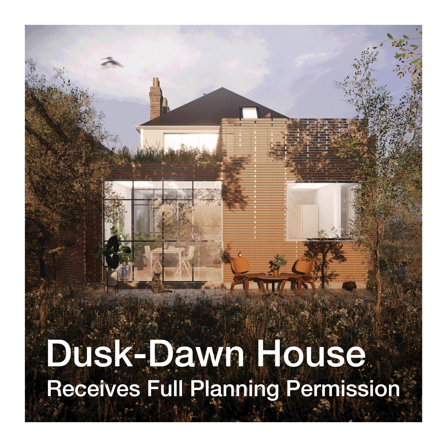Who We Are
We are an RIBA Chartered, leading Yorkshire Architects practice, creating distinctive, sustainable family homes.
We believe 21st-century homes should bring joy and delight whilst removing their environmental impact through passive solar design, renewable energy strategies & sustainable, low-carbon materials.
We are an award-winning family practice that over the last 28 years have worked closely with families to achieve their dreams of sustainable, healthy places to call home.
Our Work
We currently have a number of works under construction including a hillside Passivhaus in Scarborough, North Yorkshire, a nature-first, enerPHit extension at the Walkington Ecology House & a chalk-stone Passivhaus in Bridlington, East Yorkshire.
Notable past works include Holme Lodge Farm, a vast carbon-neutral farmhouse in Holme on Spalding Moor, a contemporary photography studio in Beverley, East Yorkshire & a hempcrete barn conversion in rural East Yorkshire.
Our Goal
Over the next 30 years, how we live and work, the way we use energy and how our buildings are made must be radically changed to meet the challenges of global climate change.
Our practice is focused on creating family homes that meet these paradigmatic changes in sustainable living. We believe all homes should be capable of creating all their own energy, last for many generations and be made with materials that improve our environment rather than polluting it.
Our projects aim to foster a strong connection with nature in a way that lifts your spirits and your quality of life.
Our Ethos
♢ Creating highly sustainable homes, tailored to their climate.
♢ Championing our clients' values and aspirations into unique places.
♢ Building with high-quality materials native to their setting.
♢ Maximising the value of existing homes, adding beauty & eco-friendly design.
♢ Harnessing sustainable technologies & passive solar design to achieve carbon positive architecture.
♢ Sensitive design for people of all abilities and walks of life.
Get in Touch
Email - info@samuelkendall.co.uk
Phone - 01964 544480
Office - The Old Forge
Main Street, Catwick
Beverley
HU17 5PH
We’d love to hear more about your project.
3D Building Modelling & Visualisation
All our projects are modelled in 3d, using state of the art, BIM (Building Information Modelling) Revit software. This enables us to deliver bespoke architecture with a very high degree of efficiency & precision, allowing us to thoroughly develop, analyse and illustrate our designs from concept stage through to completed family homes.
We have also developed expertise in showcasing our projects through digital visualisation, animation & virtual reality software allowing our clients to explore their new homes in a very immersive way long before construction starts.
Our Process
Our projects are developed out of a close collaboration with our clients, understanding and developing their requirements into a design solution tailored to its site, climate and project budget.
As RIBA Chartered Architects, we follow a project framework defined in the RIBA plan of work. The 2020 RIBA Plan of Work provides a useful guide to each stage of the project process, with 8 stages of work.
Stage 0 - Strategic Definition
Key Outcomes
The best means of achieving your Client Requirements confirmed.
Every project begins with an initial project meeting with you. Here we can establish your aims, ambitions and requirements and assess what is possible with your site and budget. We will outline our recommended approach for your proposal, as well as strategies for costing, sustainability, timescale, planning and construction of the project. We have over 40 years’ of experience and knowledge in the creation of sustainable homes and draw upon this at every stage, offering insight on our approach to comparable projects.
Stage 1 - Preparation & Briefing
Key Outcomes
Project Brief approved by the client, and confirmed that it can be accommodated on the site.
A comprehensive set of site information assembled.
Once we’ve defined your initial requirements, we will develop a detailed brief containing your project aims, sustainability outcomes and quality aspirations. These will inform the costing, project team and core milestones of the project programme/timescale. Feasibility studies and relevant specialist surveys will be undertaken at this stage, so we can establish the full range of considerations and ensure the desired project can be accommodated within its site. We will create a comprehensive set of site information, forming a 3D parametric model of the existing site as well as ground condition information, flood risk assessment, conservation and ecology assessment which then informs our next stage - Concept Design.
Stage 2 - Concept Design
Key Outcomes
Architectural concept approved by the client, aligned with project brief/constraints.
Our aim at this stage is to achieve an architectural concept design. A good concept design is a clear set of ideas and strategies which meet your (the client’s) vision, the requirements of the brief, budget, ambitions of sustainability, structure, systems and spatial qualities of the project. The concept must also consider the qualities of the local context, climate and community around the project.
If necessary at this stage the project team may request advice from a specialist planning adviser or the local planning department to assess how the project can meet the needs and conditions of planning policy. Details of the project programme and responsibilities of team members will also be agreed at this stage.
At Concept Design stage, we analyse the existing context of the project, its historical significance and character, the environmental qualities of the sun and wind and any other ecological factors of the site. These factors all inform our design process as we sketch, model, visualise, analyse and create a solution tailored to its site, setting and climate.
Stage 3 - Spatial Coordination
Key Outcomes
Architectural & Engineering information spatially coordinated
Planning Application submission
Spatial coordination is the stage in which we will test the conceptual outline of the project against the spatial requirements, engineering and construction details, environmental qualities of solar orientation and wind analysis as well as sustainable considerations of embodied carbon, passive solar design and renewable energy integration.
We specialise in sustainable, passive solar design and renewable energy and integrate this into the principles of the design, minimising energy costs and carbon footprint, whilst maximising the quality of light and air within the space.
Once these factors and aspects have been devised and integrated into the conceptual aims of the project, budget, timescale and client brief, this rigorous design process is captured in a report and scheme drawing package which forms the Planning Application for the project. This is then submitted to the project’s local authority.
Stage 4 - Technical Design
Key Outcomes
All design information required for the manufacture and construction of the project is completed
Building Regulations Application completed
Tender Package & Process completed
Following the approval of the Planning Application, we then develop all information, drawings, design programme and responsibilities required to make your project a reality. At this stage, all members of the design team and specialists in different aspects of the building’s construction will develop all prescriptive and descriptive information, quality levels, physical details/properties of all aspects of the scheme. This then forms a detailed, final specification document which in turn informs the Building Regulations Application.
Once building regulations has been achieved, we will develop the details of particular project elements. For example, the electrical design and kitchen package design, which requires further input from specialists and manufacturers. We will also develop the details of the project’s health and safety.
Out of all this further detail, we will produce developed final documents which culminate in a tendering specification, setting out all the information the contractor needs to provide a written quote for the project construction. This process will further detail the cost and timescale of the project. The contractor which best meets the constraints of time/programme and budget will be awarded the building contract.
Mereside House, an eco-friendly extension completed on time, on budget and to the utmost constructional refinement thanks to a close collaboration between client, architect, contractor and building control officer setting a new standard for retrofit construction in Yorkshire.
Stage 5 - Construction
Key Outcomes
The project’s manufacturing, construction and commissioning completed.
Practical Completion Certificate Issued
Building Manual Created
This stage is the manufacturing and construction of the project following the construction programme agreed in the building contract. As work progresses, on-site inspections of construction quality, detailing and defects will be made regularly by the architect to ensure the project is meeting desired quality levels and all aspects defined in our final specification. This is just one way we ensure the project remains on track to meet your ambitions, or you could also say, how we ensure your dream is turned into reality!
Stage five concludes with the issue of a Practical Completion Certificate, which enables the building to be formally handed over to the client. We will mediate between the contractor team, which is responsible for meeting the schedule of building works and the client, who will understandably be eager to move into their new home.
At this point, we will plan for handover of the building to you, the client. This involves outlining how the building’s systems are operated, how best to maintain the building’s finishes and materials, information regarding drainage paths as well as a host of other aspects which may include a digital asset model of the building - forming a package of information known as the ‘Building Manual’.
Stage 6 - Handover
Key Outcomes
Building handed over to the client
Defects liability period completed with any defects rectified
Certificate of making good defects issued
Building contract concluded
Aftercare Completed
This is perhaps the most exciting stage as the building is completed and handed over to you, the client. This begins a period of usually six months known as the ‘defects liability period’, a window of time in which the building is allowed to settle and dry out from the intense, wet construction processes.
This period will highlight any defects in the construction process which can then be rectified at no additional cost to the client.
We will revisit the home following these six months and invite the contractor to rectify any remaining defects. Once that work is complete we will return to ensure these defects have been appropriately addressed and following that, within 28 days we will issue a certificate of making good defects. This certificate will release any outstanding payments to the contractor from the client and will also release the final 2.5% retained contract fee, completing the total contract sum. This will conclude the building contract.
Running concurrently with the defects liability period is ‘aftercare’. Aftercare is the process by which we gather and discuss feedback from the client on the building in use which forms a document of post-occupancy evaluation. This enables us to assess the qualities of the building in use, the performance of its design, systems and renewables, energy rating, savings and quality of the internal environment helping us improve and be better informed in the making of future sustainable homes.
Stage 7 - In Use
Key Outcomes
The building is used, operated and maintained efficiently.
Post-occupancy evaluation forms the basis for future projects
With building work complete and the final certificate issued, our actions and responsibilities become focused on the long term analysis, feedback and post-occupancy evaluation of the home. This helps us to build a body of research and understanding of our designs in use from personal feedback, energy use and further adaptations the building may take on in line with new and emerging technology.
We are working towards a standard where we create a digital twin of our projects, which helps inform, develop and maintain the building’s use and adaptations over time.
