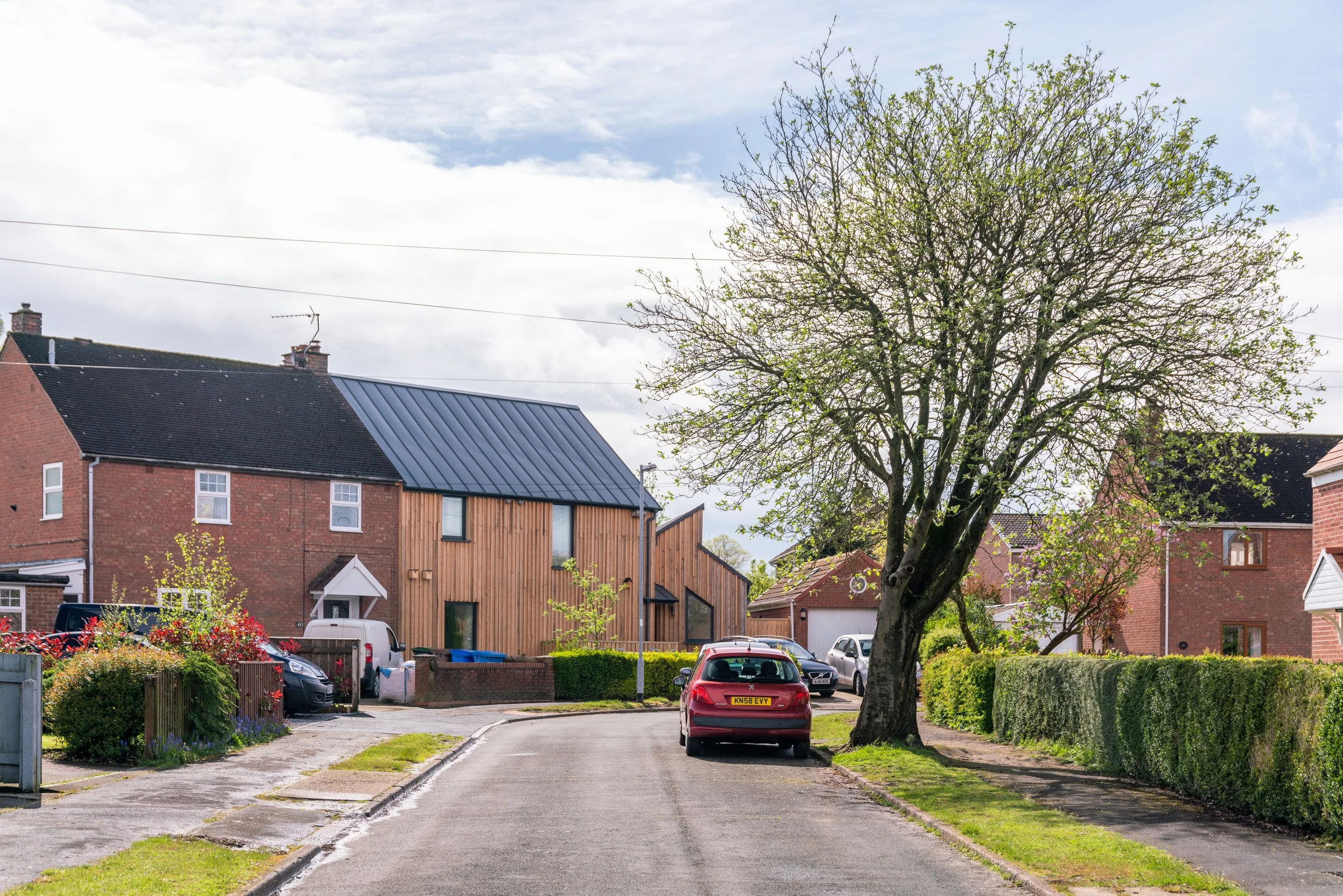01964 544480 / info@samuelkendall.co.uk





Laurel Cottage
Withernwick, East Riding of Yorkshire
This old dilapidated two up/two down farmhouse had a lean-to kitchen, porch and bathroom to the rear with very limited headroom to the first floor. The cottage had to be completely rebuilt using up to date construction, and a two storey extension was added to the rear.
Although the front section of the cottage was re-constructed exactly the same shape as before, the internal layout was completely rearranged, centralising the circulation space and staircase and creating a large, galleried landing area with feature window.
The cottage now boasts a lounge, dining room, kitchen, family room, utility/shower room and porch to the ground floor, with a large master bedroom en-suite to the first floor, together with two further double bedrooms and a contemporary bathroom.





♢ Subtle Replacement Dwelling Maintaining Historic Village Character
♢ Reclaimed Local Brick Blend Skin
♢ Agrarian Holderness Village Context

The new eco-house in South Cave is designed to offer exceptional energy efficiency while seamlessly integrating with its picturesque surroundings. The project is set to undergo its air pressure testing at the end of July, marking a significant milestone in the home's development.
We are delighted to announce the practical completion of our latest project: a family home in Nether Poppleton built using sustainable modular Insulated Concrete Formwork (ICF) construction. This new cottage exemplifies cutting-edge efficiency and sustainability, showcasing the incredible potential of modern building techniques.
We are thrilled to announce the completion of our latest project: a comprehensive retrofit and sustainable extension of a semi-detached family home in Walkington, East Yorkshire. This project, dubbed the Ecology House, exemplifies our commitment to integrating sustainable building methods, off-grid energy systems, and biodiversity enhancements in residential construction.
With its low-carbon timber structure now complete & wrapped by the first layer of weatherproofing, our East Yorkshire Passivhaus stands as an emerging case study for a new standard of eco-friendly family homes.
The diagonally coursed Siberian larch cladding is nearing completion at our ICF Passivhaus in Scarborough. The timber provides a low-carbon, elegant skin to the family home which will season to a palette of soft greys as the home weathers in.
We are delighted to announce that our Ecology House project in the village of Walkington has received full planning approval, this project radically enhances a long-loved family home, achieving a new standard for sustainable living.
Now ready for its SIPS panel roof, this Passivhaus in Scarborough is testament to the pace and versatility of insulated concrete formwork (filling its sandstone hillside in just 4 months), the pioneering approach of our clients and construction team and the potential of ultra sustainable living.
The sustainable material conservation and reuse of the previous masonry cottage at our East Yorkshire Passivhaus site in Carnaby is continuing at a rapid rate, with thick monolithic walls of locally sourced chalk carefully harvested for reuse as the new outer skin of our proposed eco-home.
At SKA we have been integrating a host of approaches to the design of low carbon, sustainable homes for over 2 decades & in the last 12 months have developed many new, innovative eco-homes (with several schemes currently on site) which have pushed the boundaries of how sustainable a modern family home can be.









