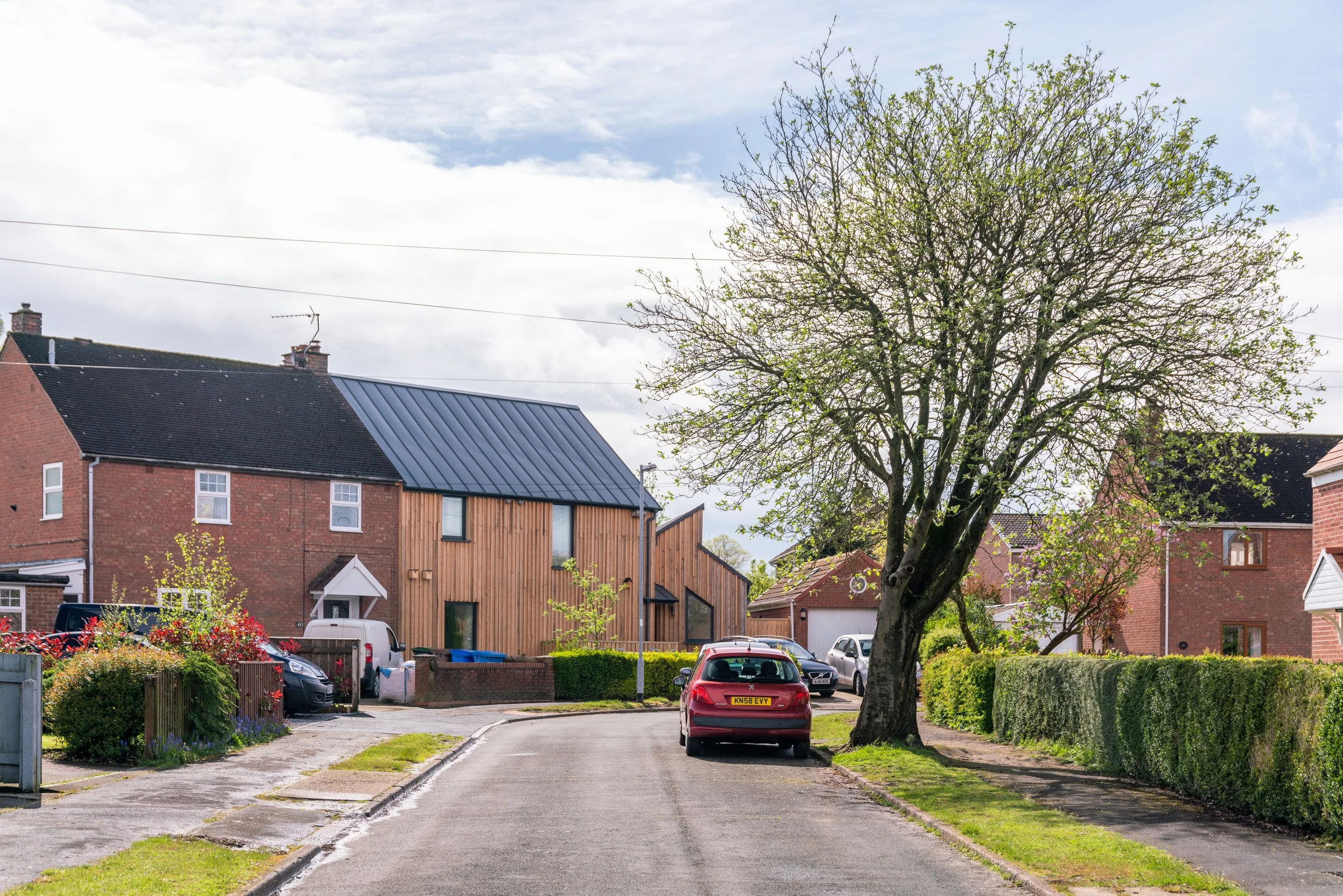01964 544480 / info@samuelkendall.co.uk
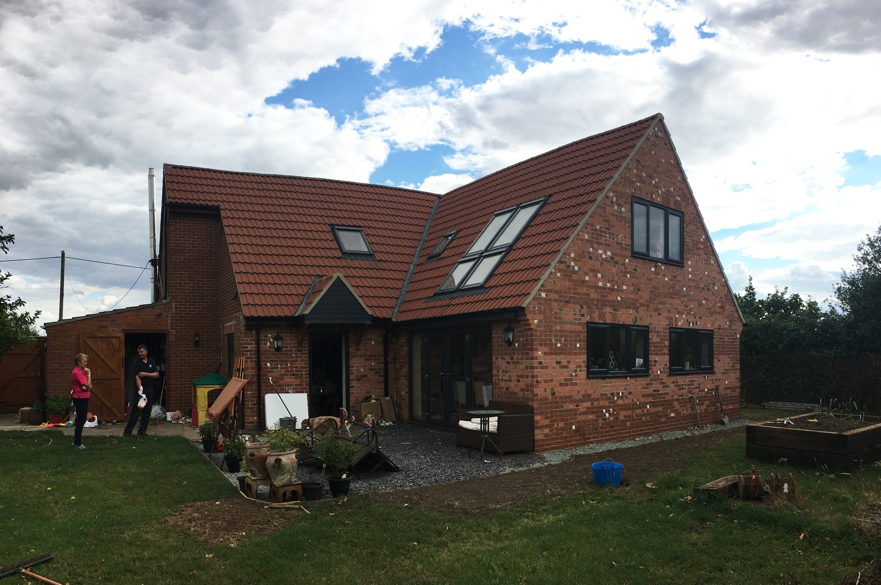
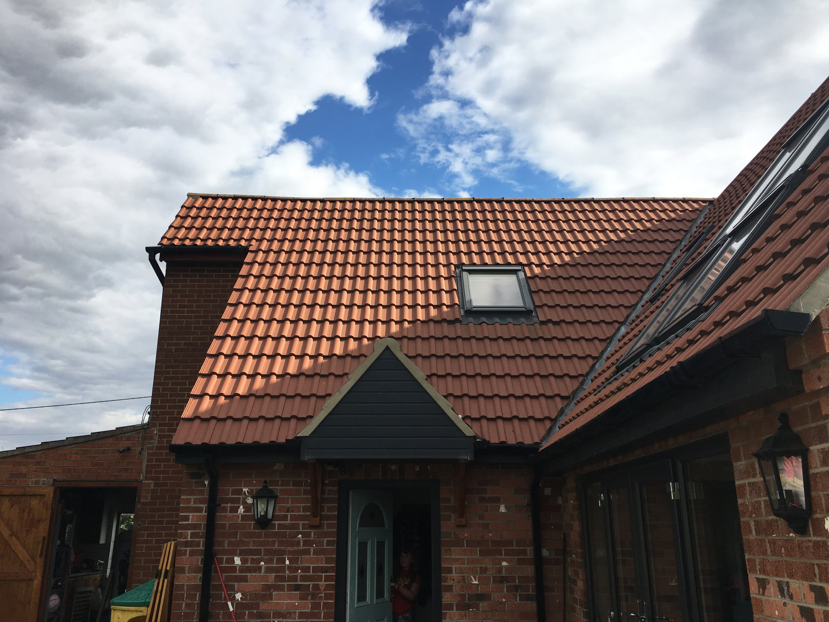
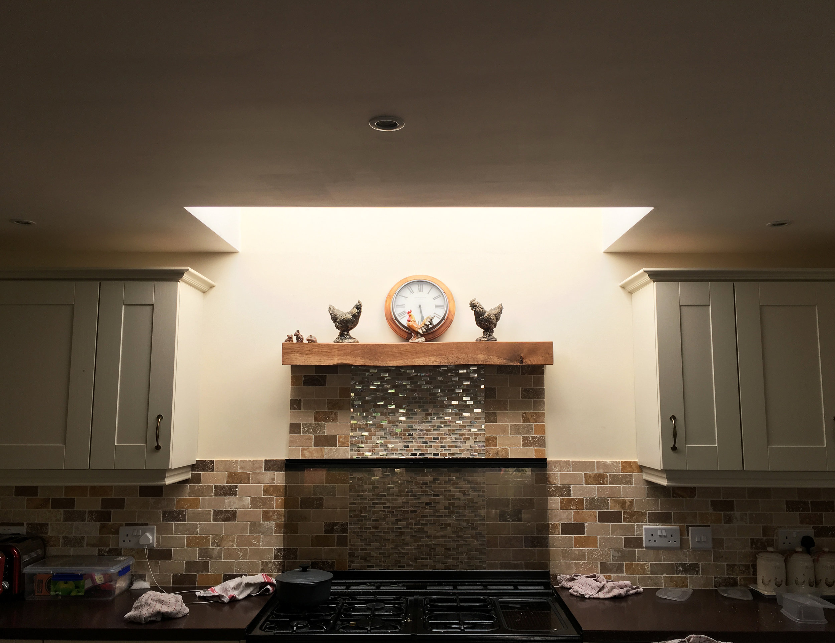
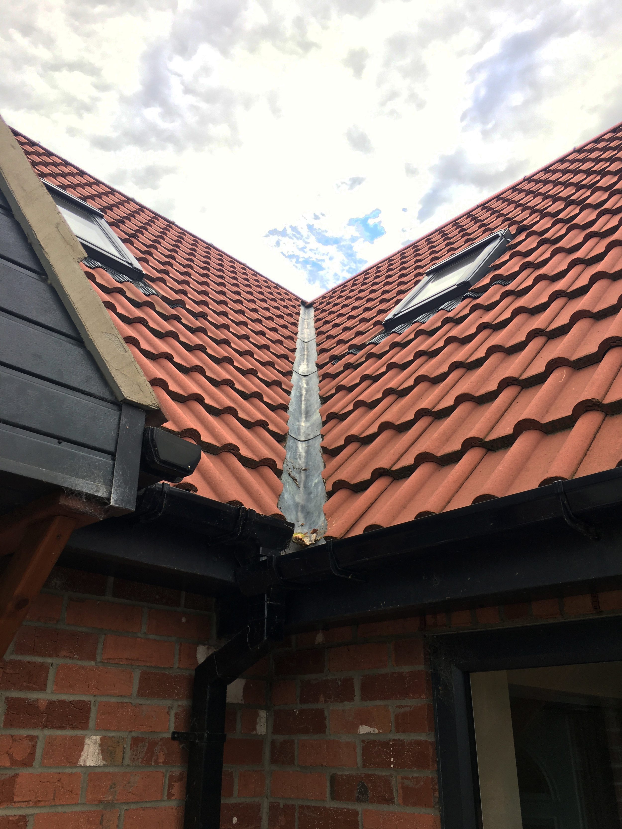
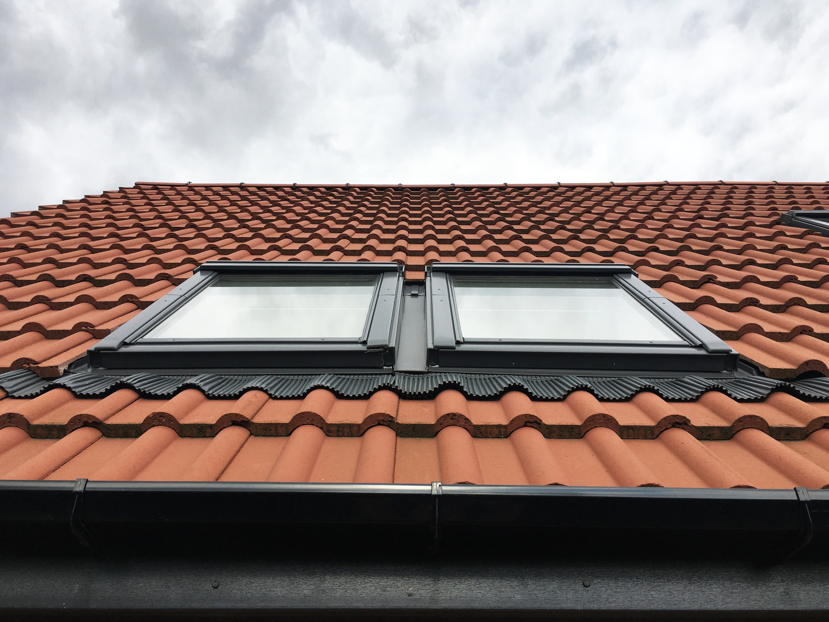
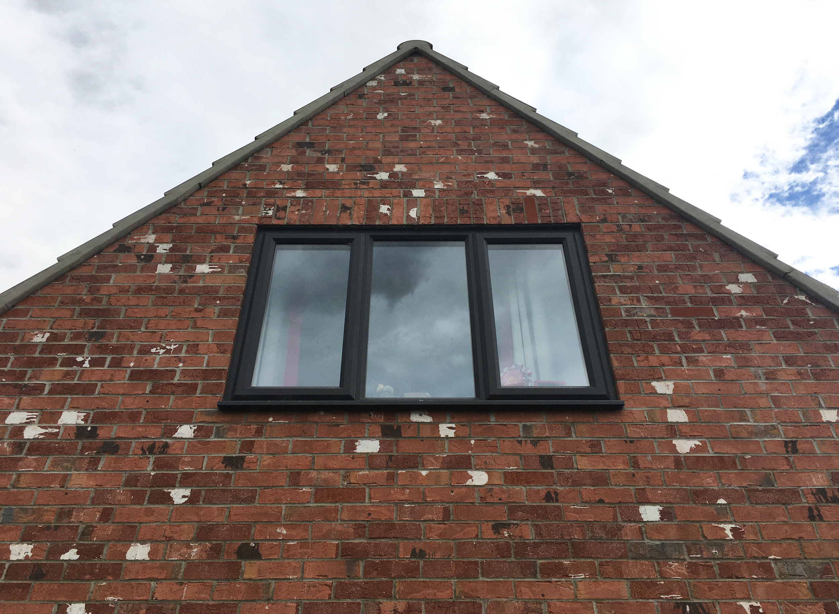
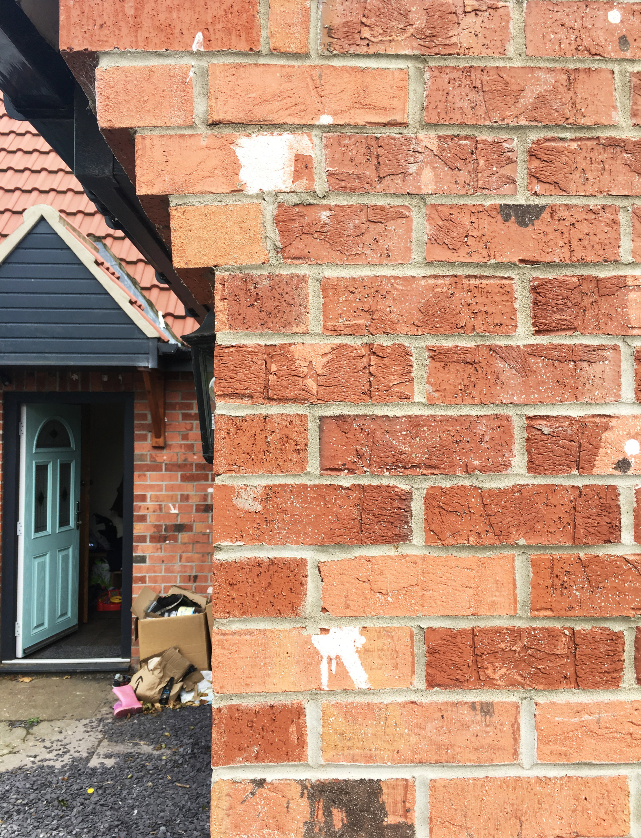
Farriers Cottage
Elstronwick, East Riding of Yorkshire
This 1980's rural house was in drastic need of extension and alteration to meet the living standards of a contemporary farriers family. Passive solar strategies of maximising solar gain and thermal mass exposure as well as ensuring high quality natural ventilation and an efficiently structured internal plan were critical to the design of this family home.

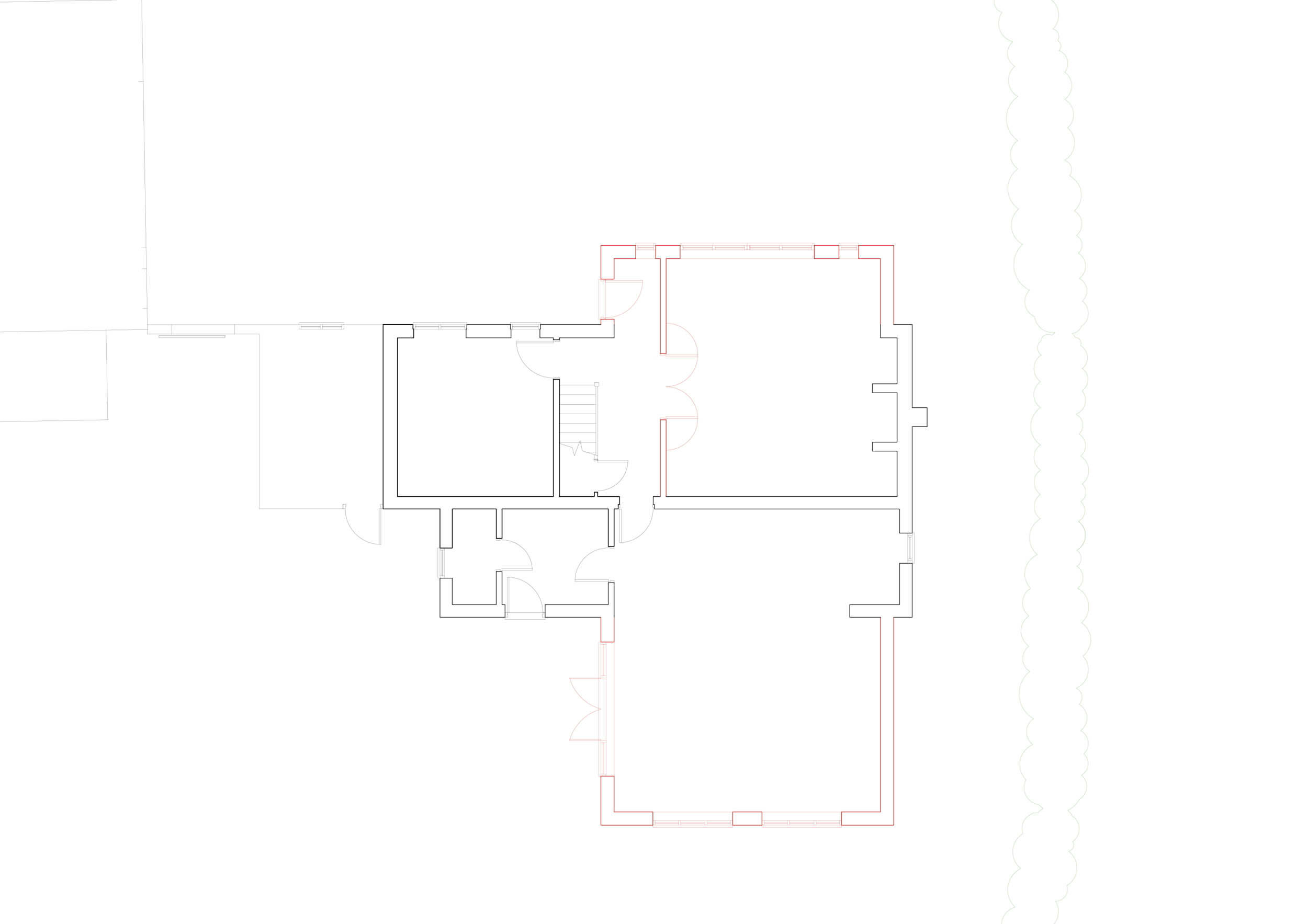

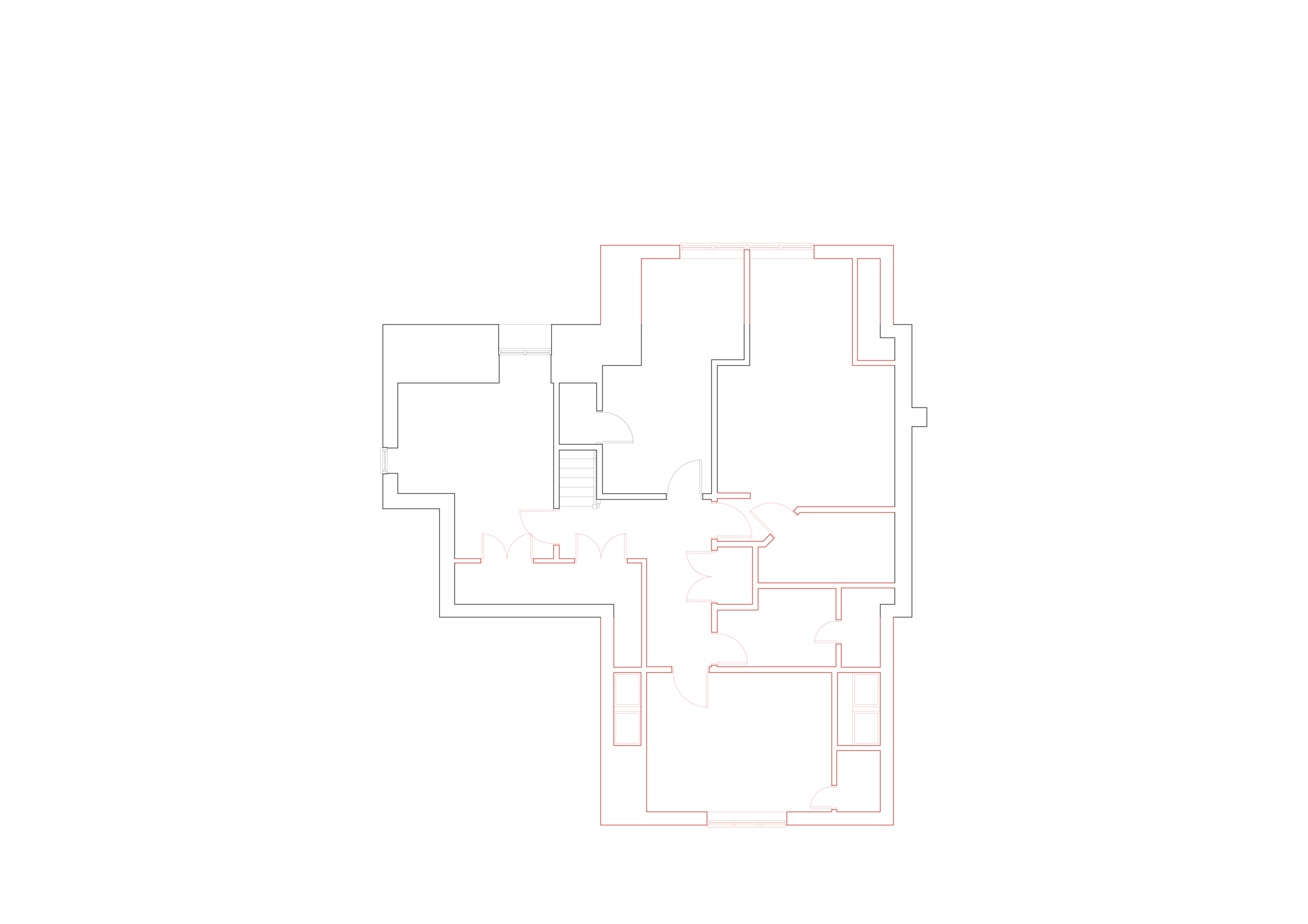

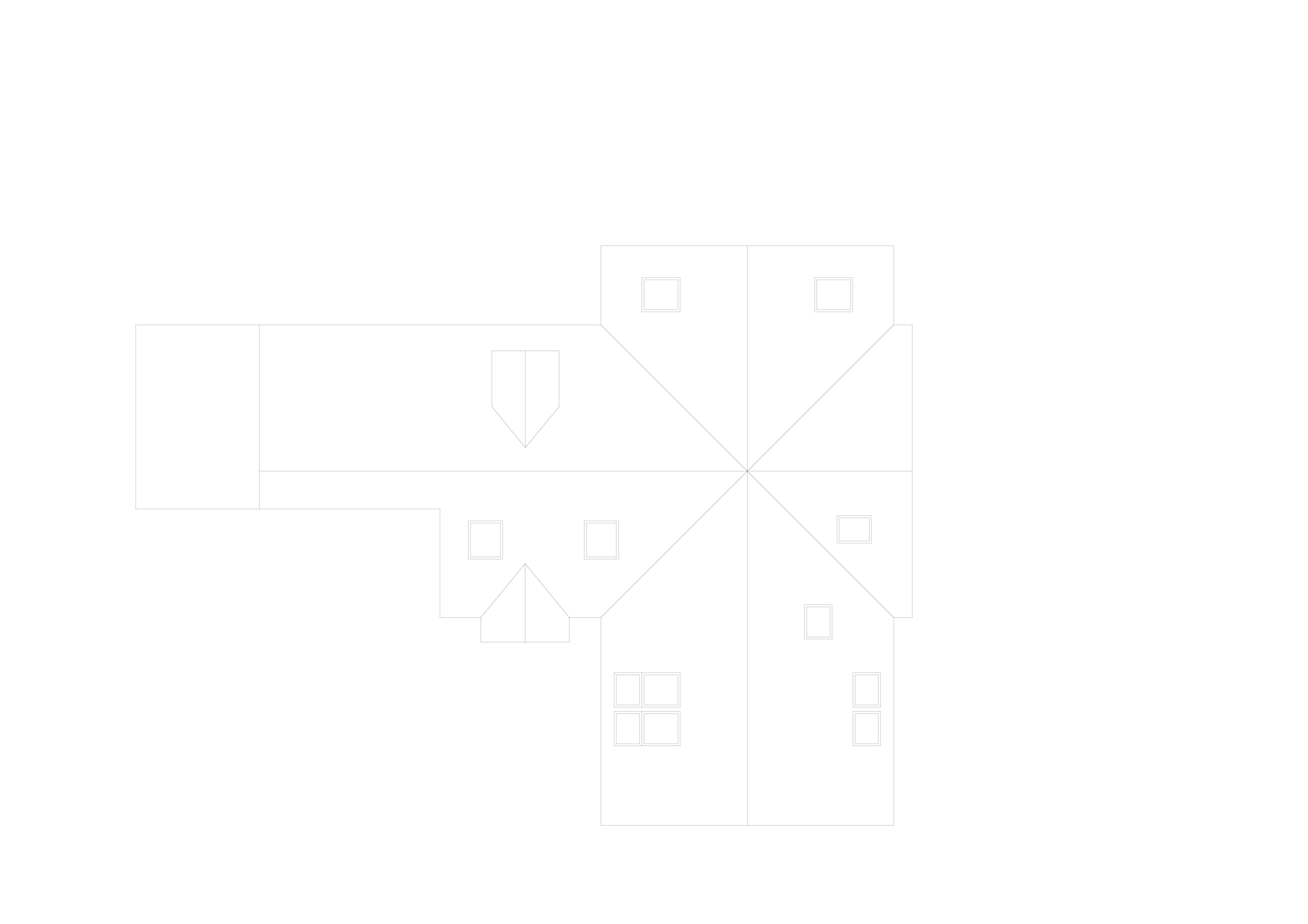
Sustainability Strategy
A sustainable architectural approach often begins with the decision to retain and restore an existing building, rather than wastefully demolishing and wiping the site clean of any distinct character it may have. At Farriers Cottage, we were working with a 1980’s inefficient & low in natural light & air quality, and to achieve a delightful passively heated and ventilated home significant additions and alterations were needed, but through care material retention of brickwork, floors and roof structure the sustainability impact of the project could be significantly mitigated.
The plan of the home was analysed, extended and made more coherent lowering inefficient circulation whilst maximising south, west and eastern aspect roof pitches to optimise the home’s solar gain. Passive ventilation strategies of stack ventilation of buoyant warm air in new double height spaces and enabling cross ventilation throughout the home mitigated the problems of summer overheating whilst distributing heat passively throughout the home. A renewable biomass heating system was utilised in this transformed cottage, lowering the environmental impact of heating the intensively insulated family home.

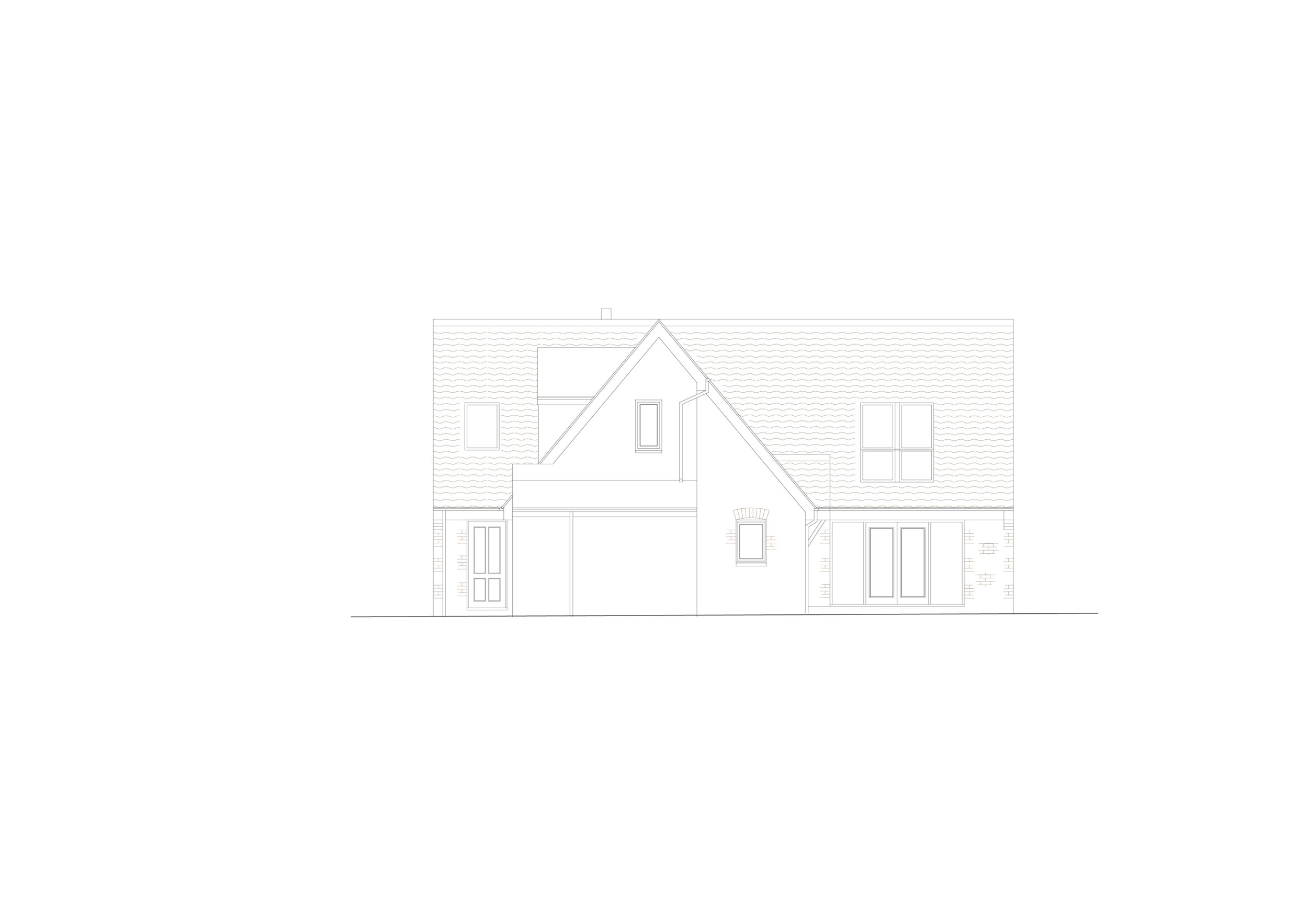

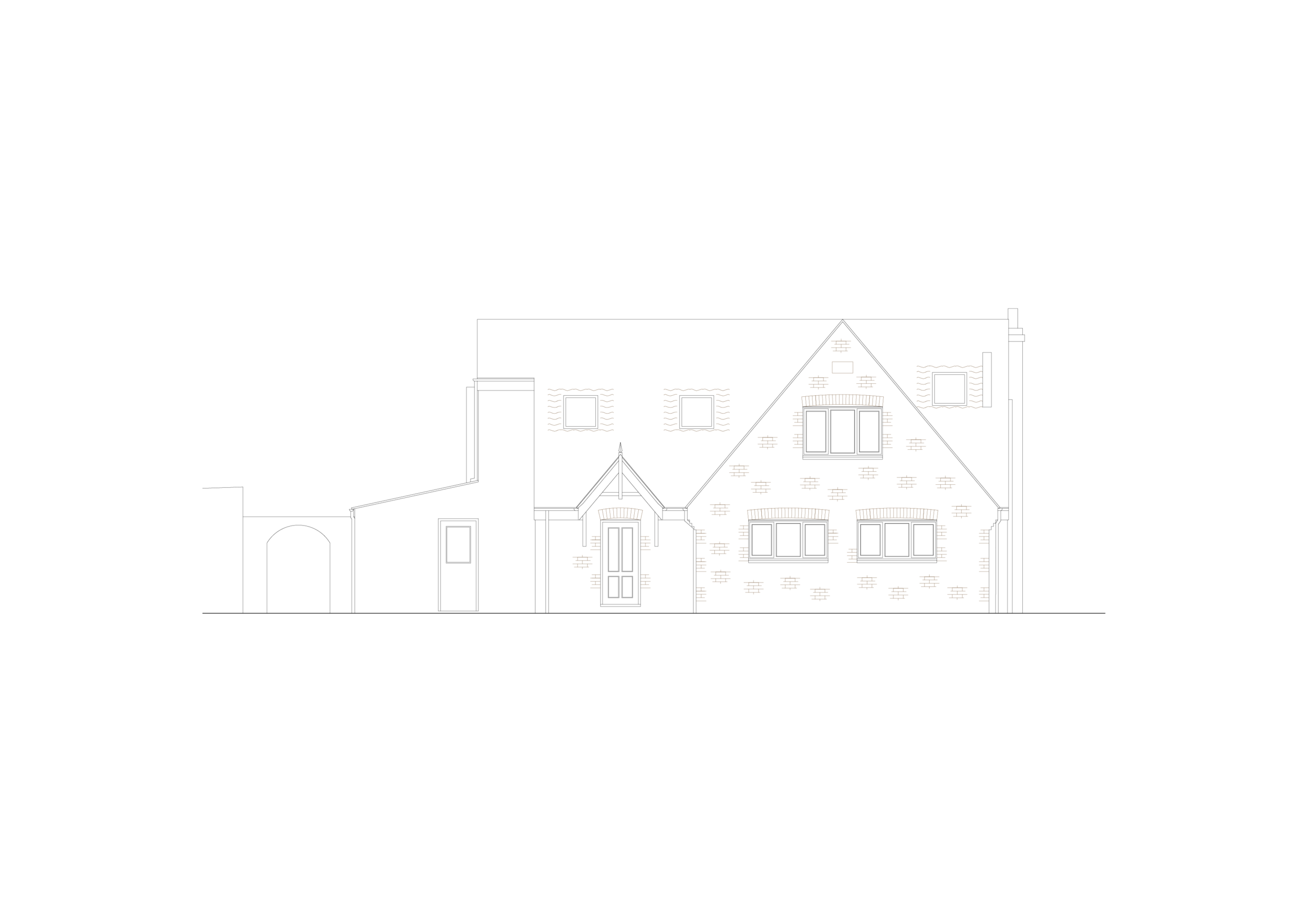

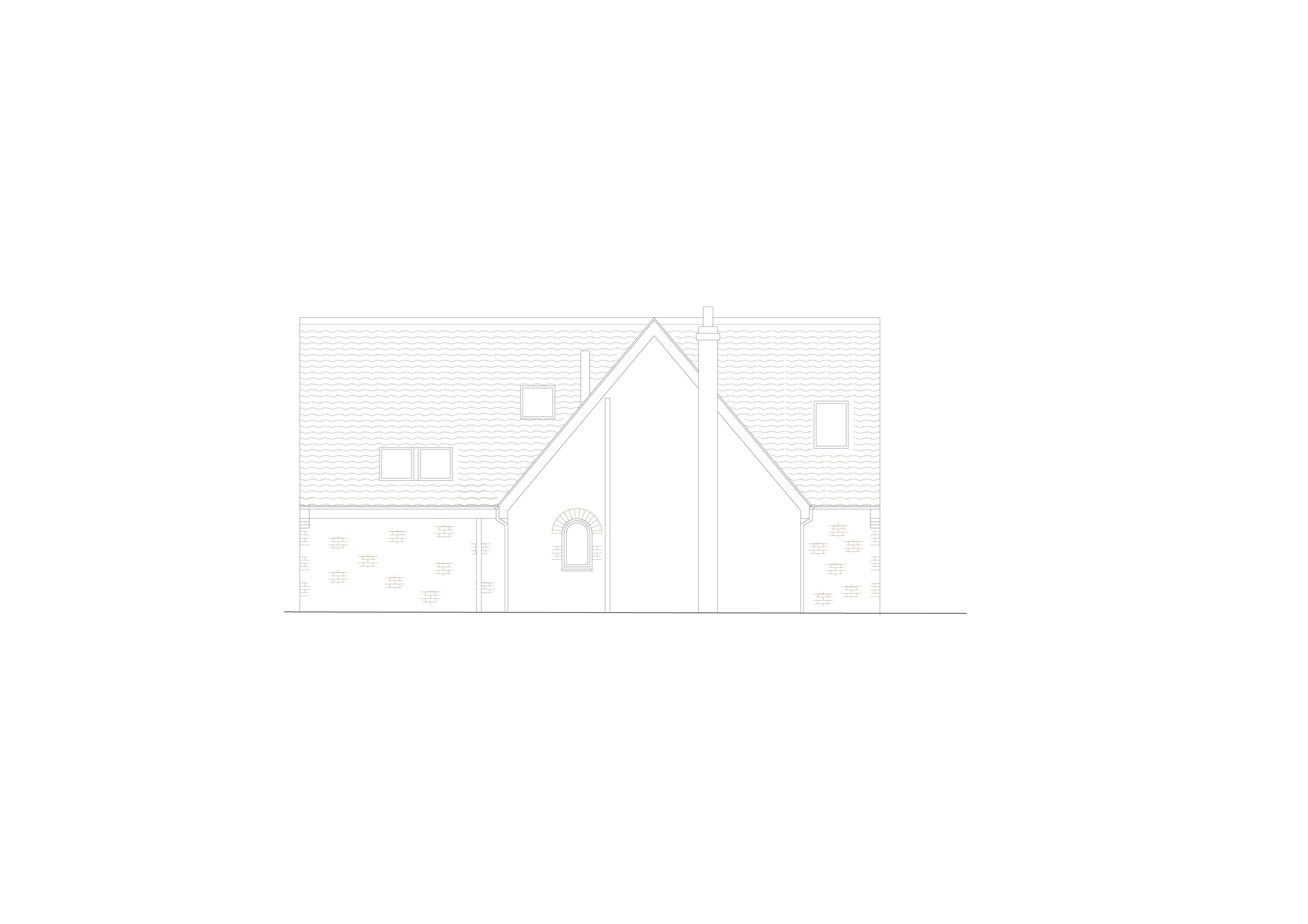

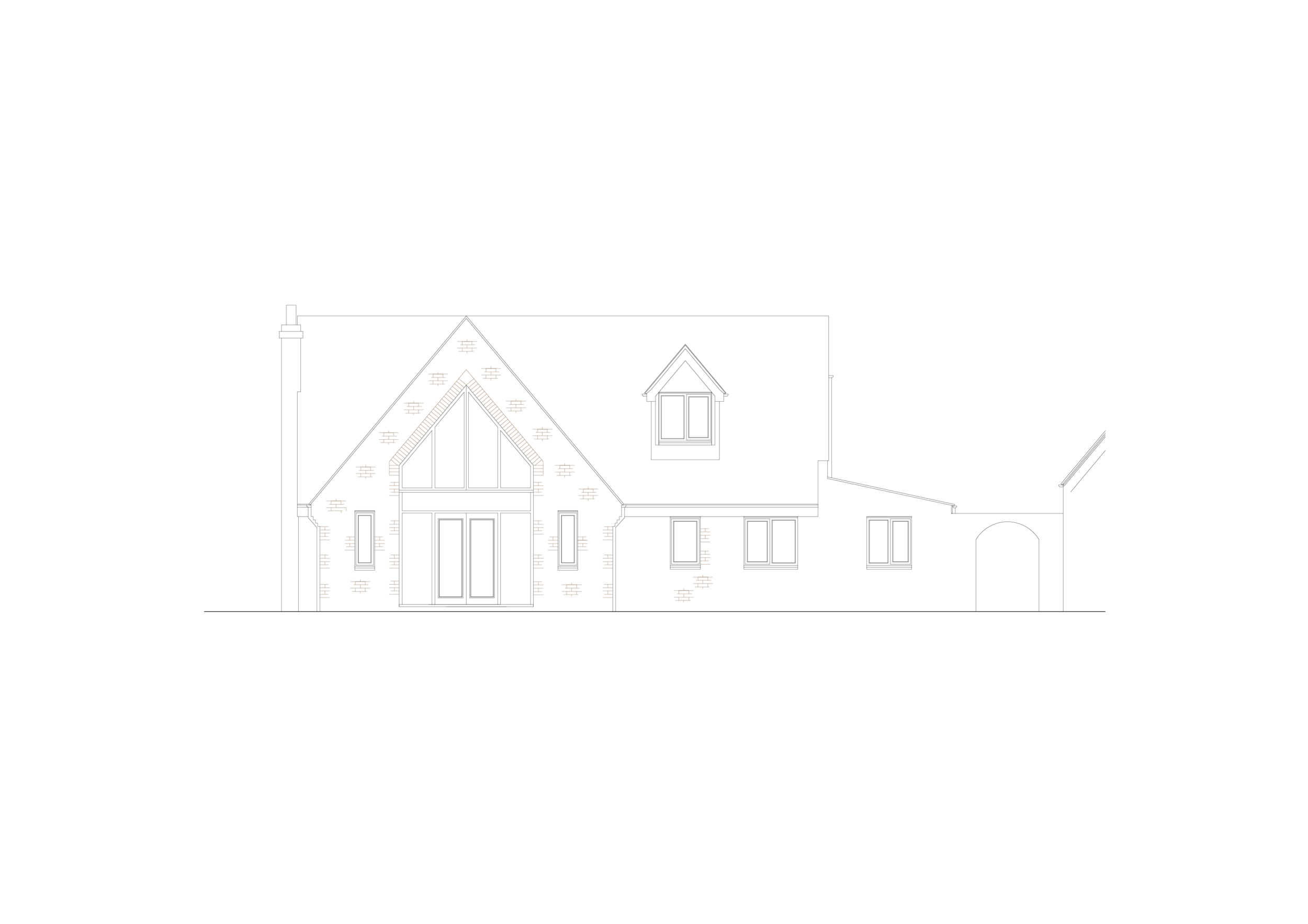
♢ Substantial Extension to Existing 80’s Home
♢ Farmland Village Context
♢ Sustainable Retention and Reuse of Materials
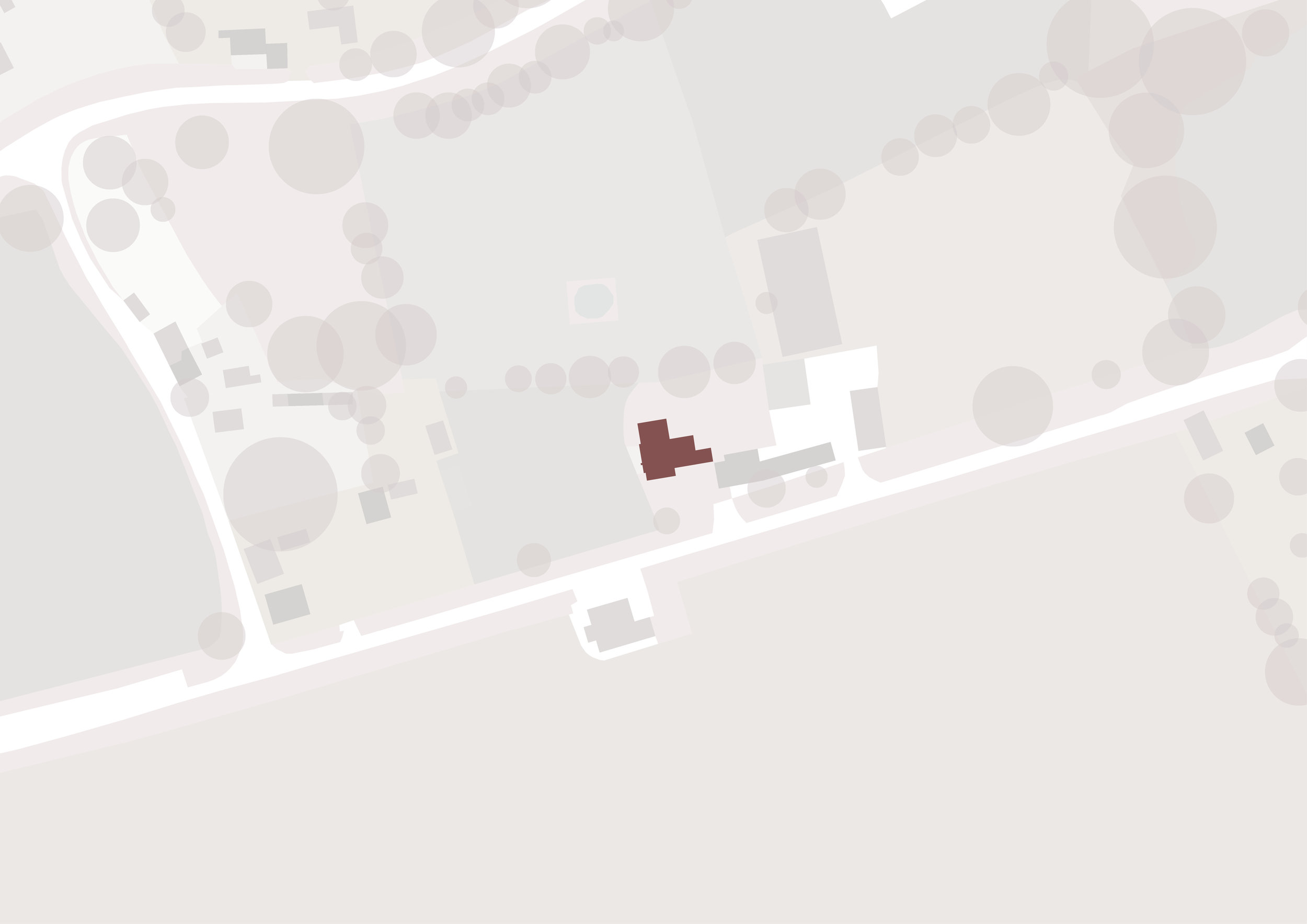
The new eco-house in South Cave is designed to offer exceptional energy efficiency while seamlessly integrating with its picturesque surroundings. The project is set to undergo its air pressure testing at the end of July, marking a significant milestone in the home's development.
We are delighted to announce the practical completion of our latest project: a family home in Nether Poppleton built using sustainable modular Insulated Concrete Formwork (ICF) construction. This new cottage exemplifies cutting-edge efficiency and sustainability, showcasing the incredible potential of modern building techniques.
We are thrilled to announce the completion of our latest project: a comprehensive retrofit and sustainable extension of a semi-detached family home in Walkington, East Yorkshire. This project, dubbed the Ecology House, exemplifies our commitment to integrating sustainable building methods, off-grid energy systems, and biodiversity enhancements in residential construction.
With its low-carbon timber structure now complete & wrapped by the first layer of weatherproofing, our East Yorkshire Passivhaus stands as an emerging case study for a new standard of eco-friendly family homes.
The diagonally coursed Siberian larch cladding is nearing completion at our ICF Passivhaus in Scarborough. The timber provides a low-carbon, elegant skin to the family home which will season to a palette of soft greys as the home weathers in.
We are delighted to announce that our Ecology House project in the village of Walkington has received full planning approval, this project radically enhances a long-loved family home, achieving a new standard for sustainable living.
Now ready for its SIPS panel roof, this Passivhaus in Scarborough is testament to the pace and versatility of insulated concrete formwork (filling its sandstone hillside in just 4 months), the pioneering approach of our clients and construction team and the potential of ultra sustainable living.
The sustainable material conservation and reuse of the previous masonry cottage at our East Yorkshire Passivhaus site in Carnaby is continuing at a rapid rate, with thick monolithic walls of locally sourced chalk carefully harvested for reuse as the new outer skin of our proposed eco-home.
At SKA we have been integrating a host of approaches to the design of low carbon, sustainable homes for over 2 decades & in the last 12 months have developed many new, innovative eco-homes (with several schemes currently on site) which have pushed the boundaries of how sustainable a modern family home can be.



