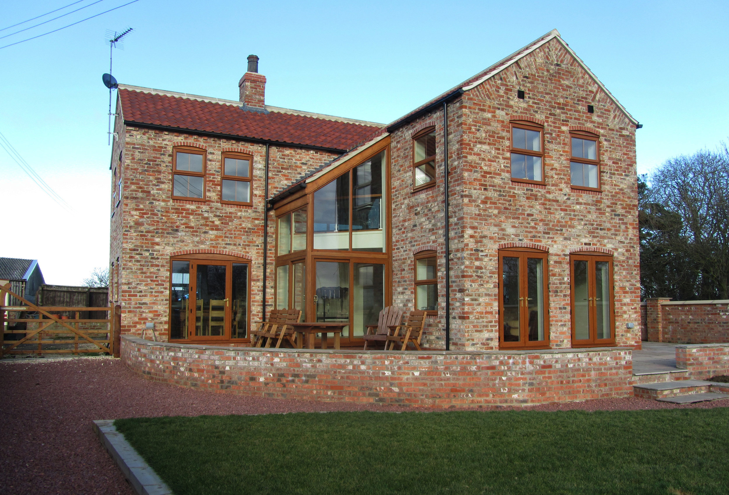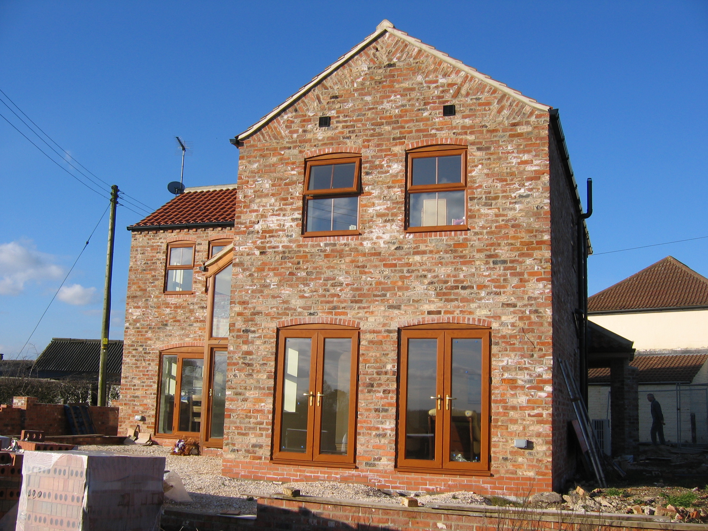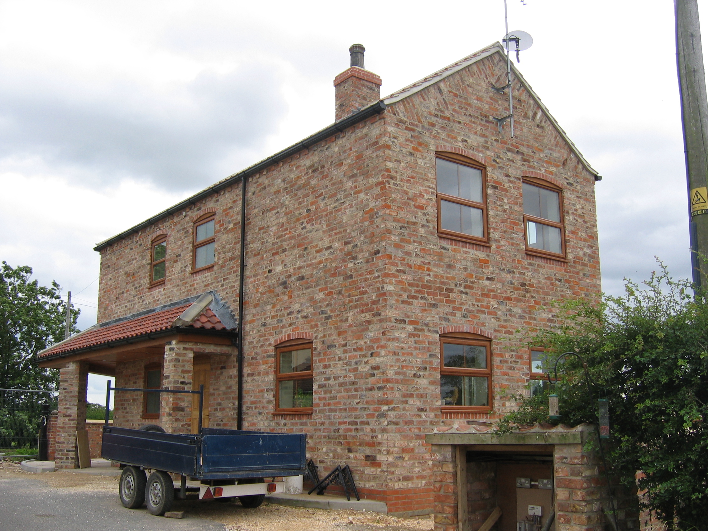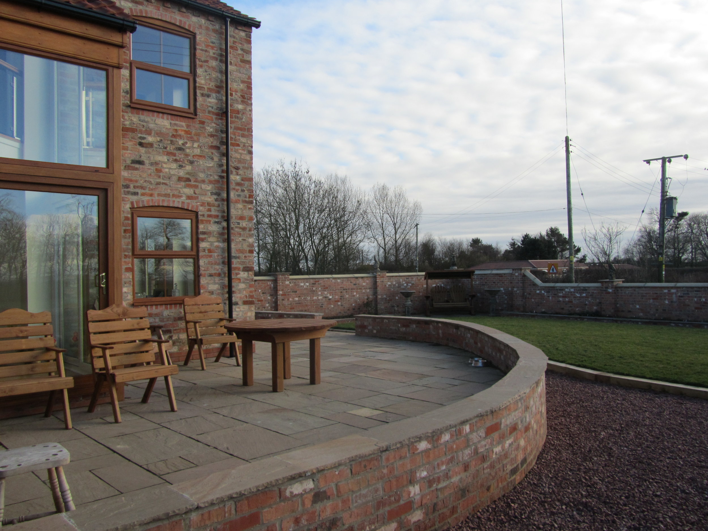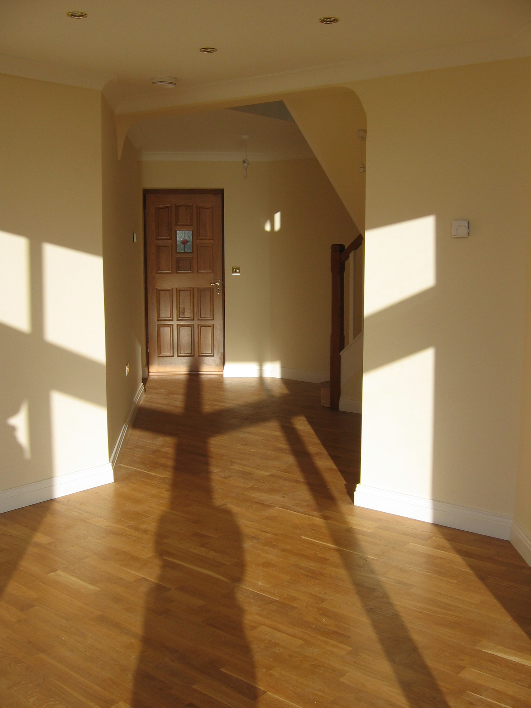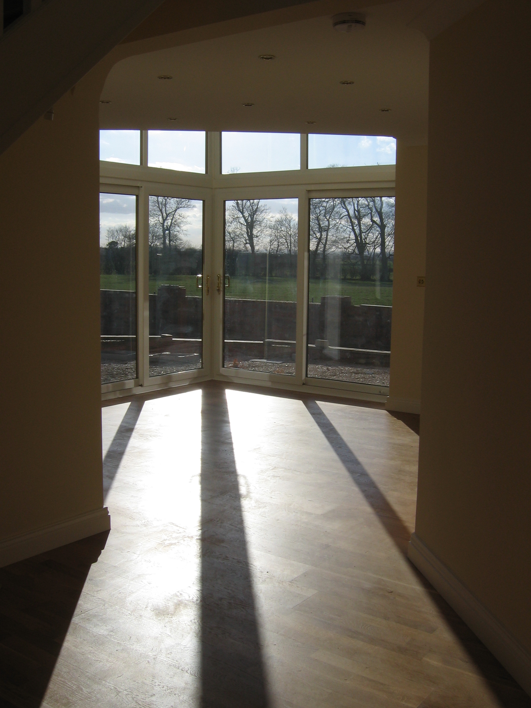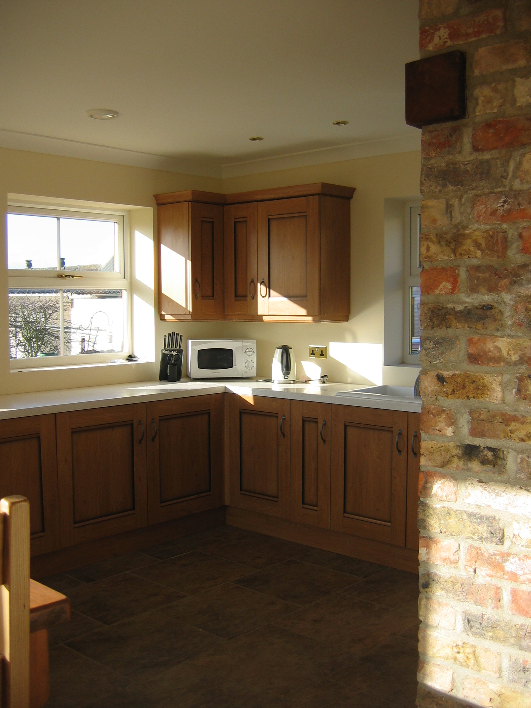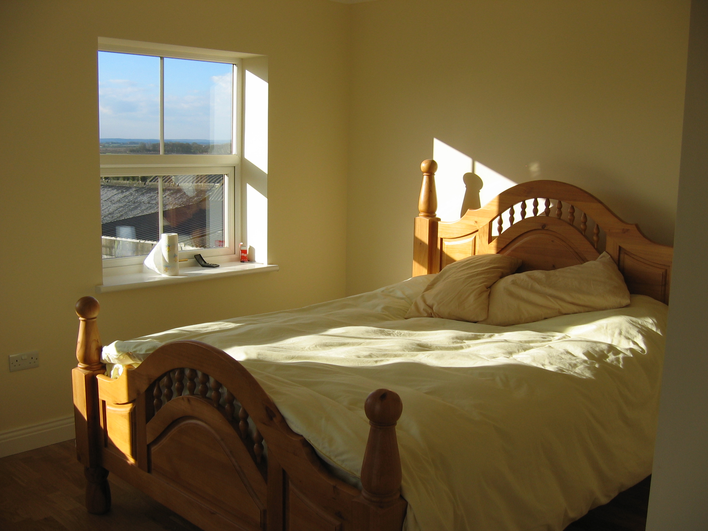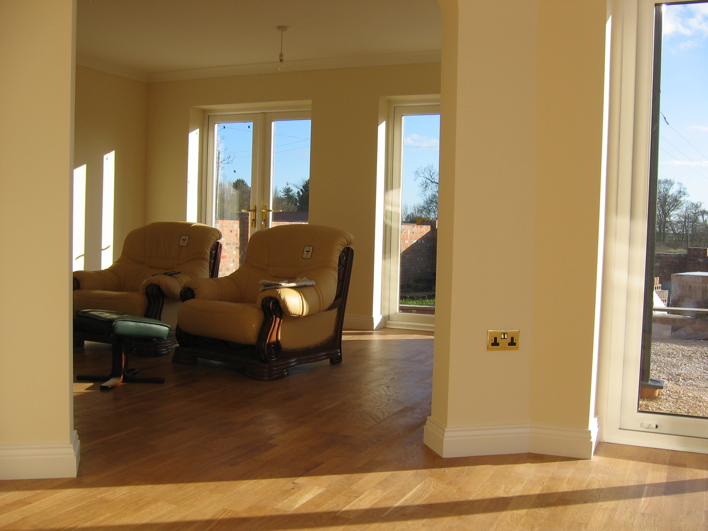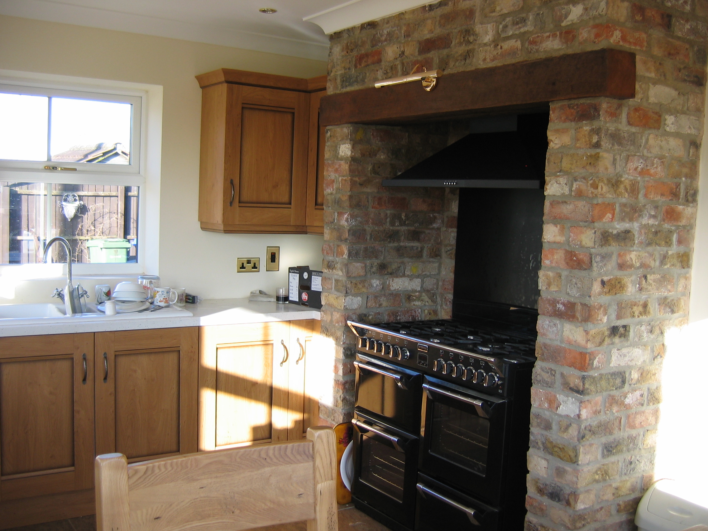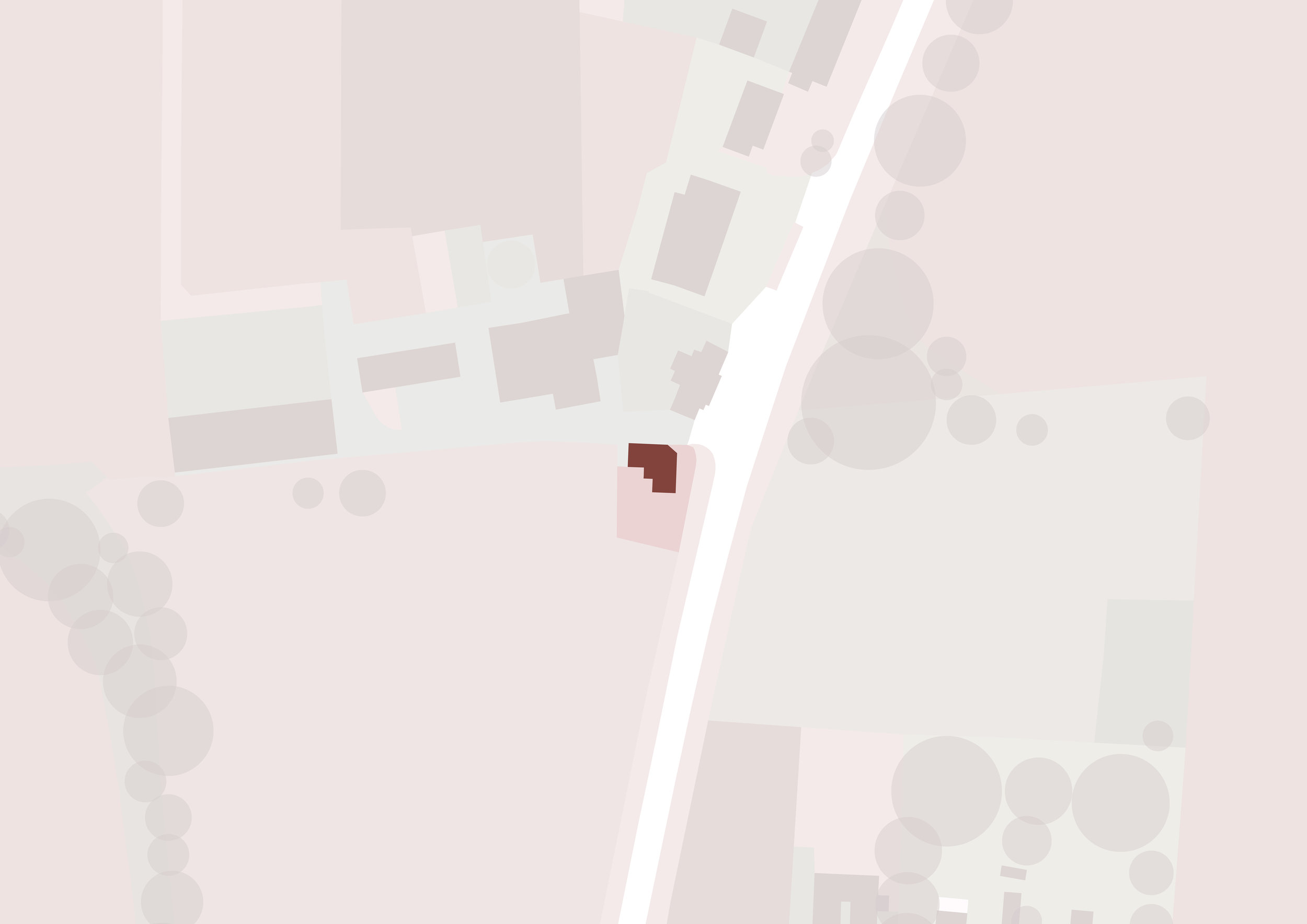01964 544480 / info@samuelkendall.co.uk
Warley Cottage
Warley Cross, East Riding of Yorkshire
1999 - 2009
It is often the case that your dream home may not be in some far flung location but right on your doorstep as a replacement dwelling. Our clients at Warley cottage had lived on this flat farmland setting for over 10 years and had no desire to move as they entered their retirement. We worked with them to achieve a home design which maximised the site’s potential whilst fulfilling their family’s needs.
Our design provided a home which took full advantage of the environment around it pulling daylight into the core of the house, creating a pleasurable micro-climate through passive ventilation & capturing expansive views over the East Yorkshire farmland. On entering the house one is instantly drawn to the brightly lit double height sun lounge, which was designed as the heart of the house linking providing access between the living space and the garden beyond.
♢ Rural Roadside Setting
♢ Replacement Bespoke Home
♢ Central Solar Atrium
“Our design provided a home which took full advantage of the environment around it pulling daylight into the core of the house, creating a pleasurable micro-climate through passive ventilation & capturing expansive views over the East Yorkshire farmland. On entering the house one is instantly drawn to the brightly lit double height sun lounge, which was designed as the heart of the house linking providing access between the living space and the garden beyond.”
