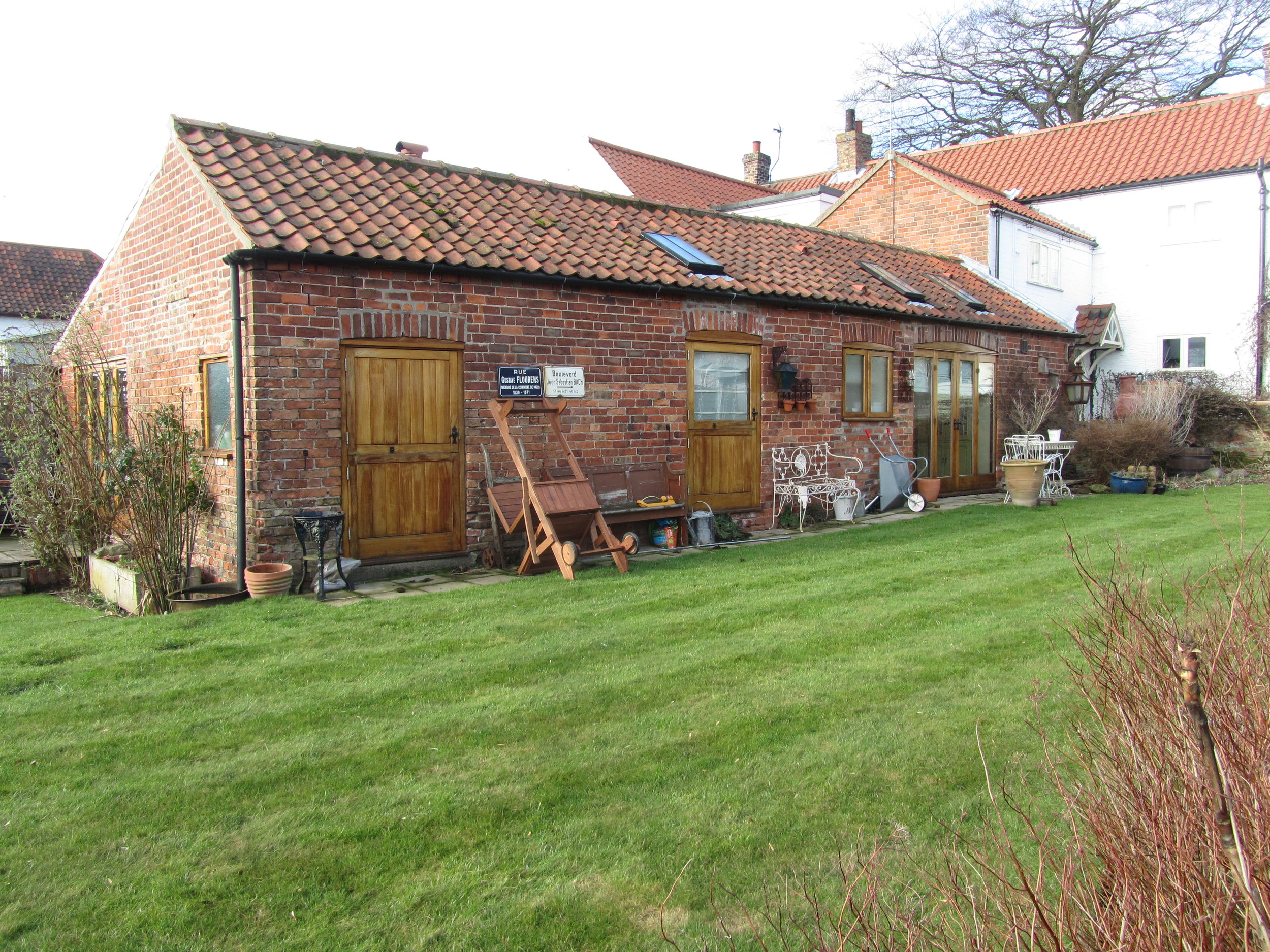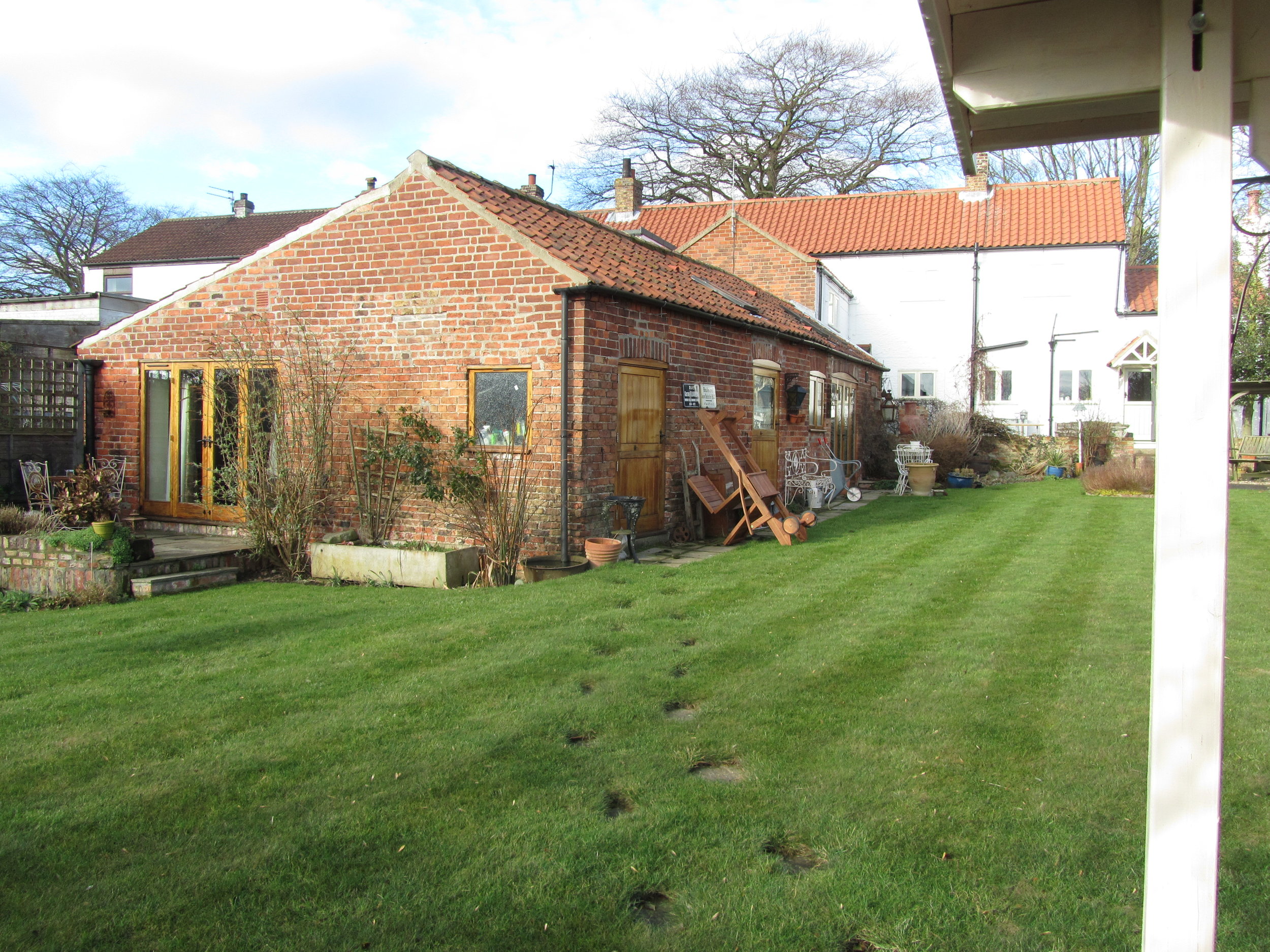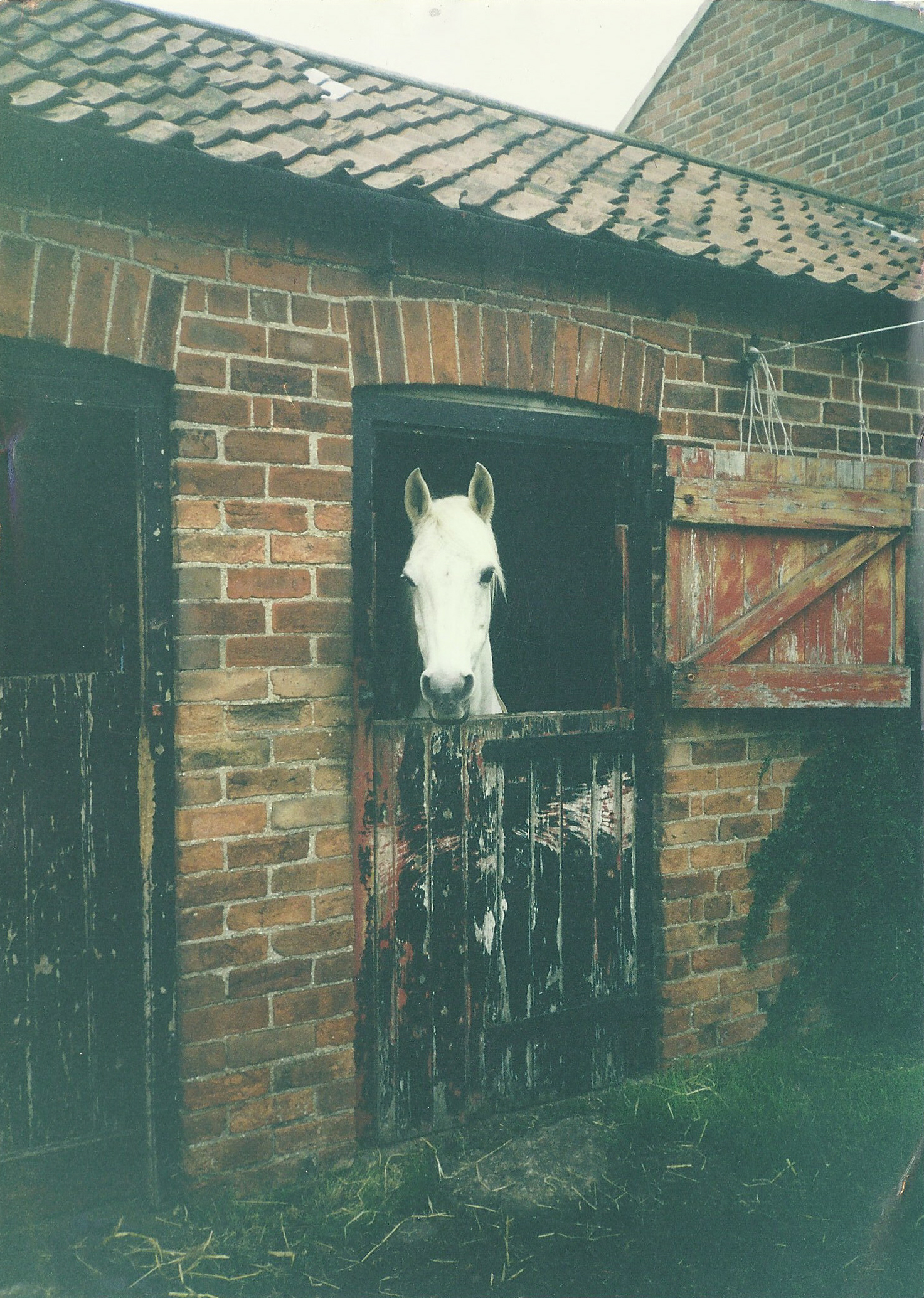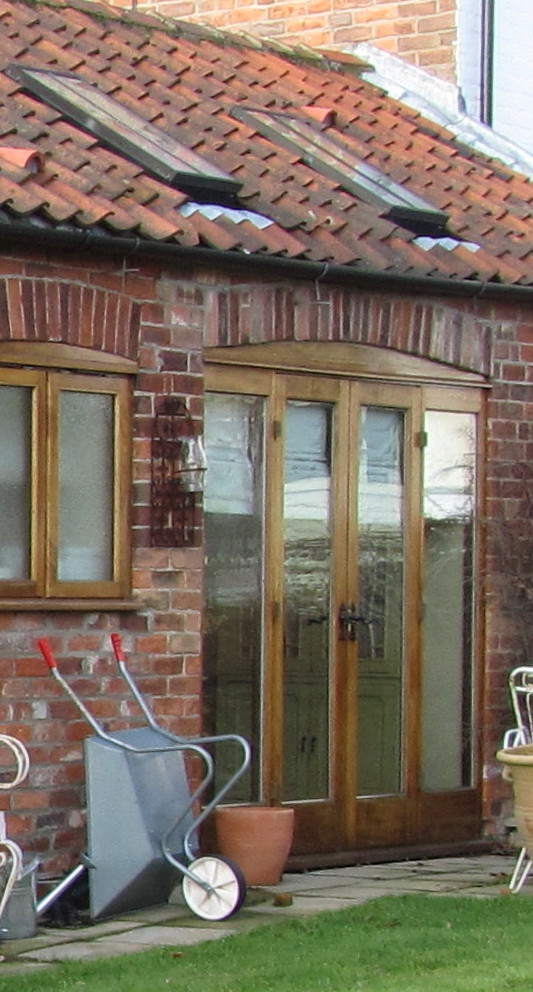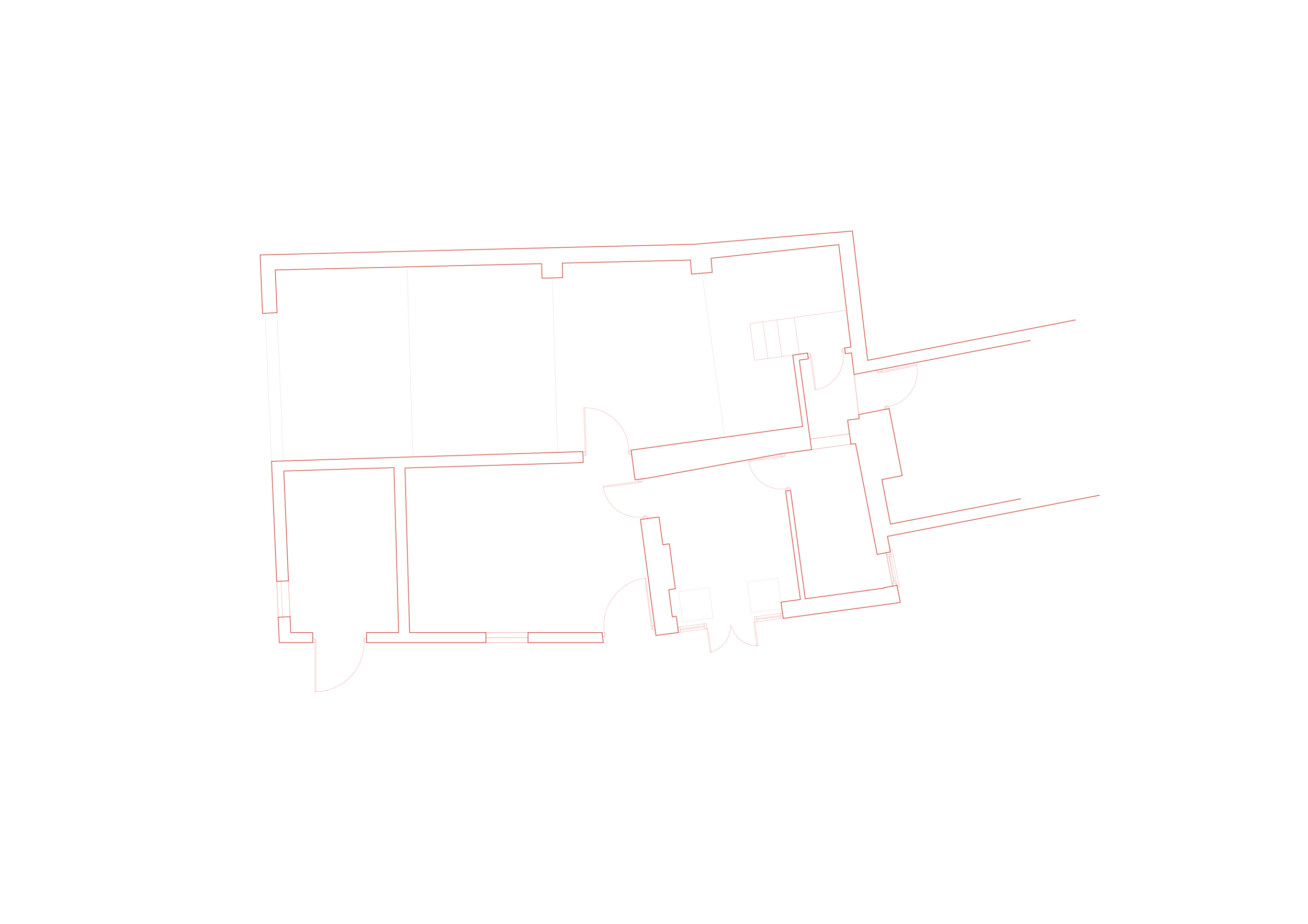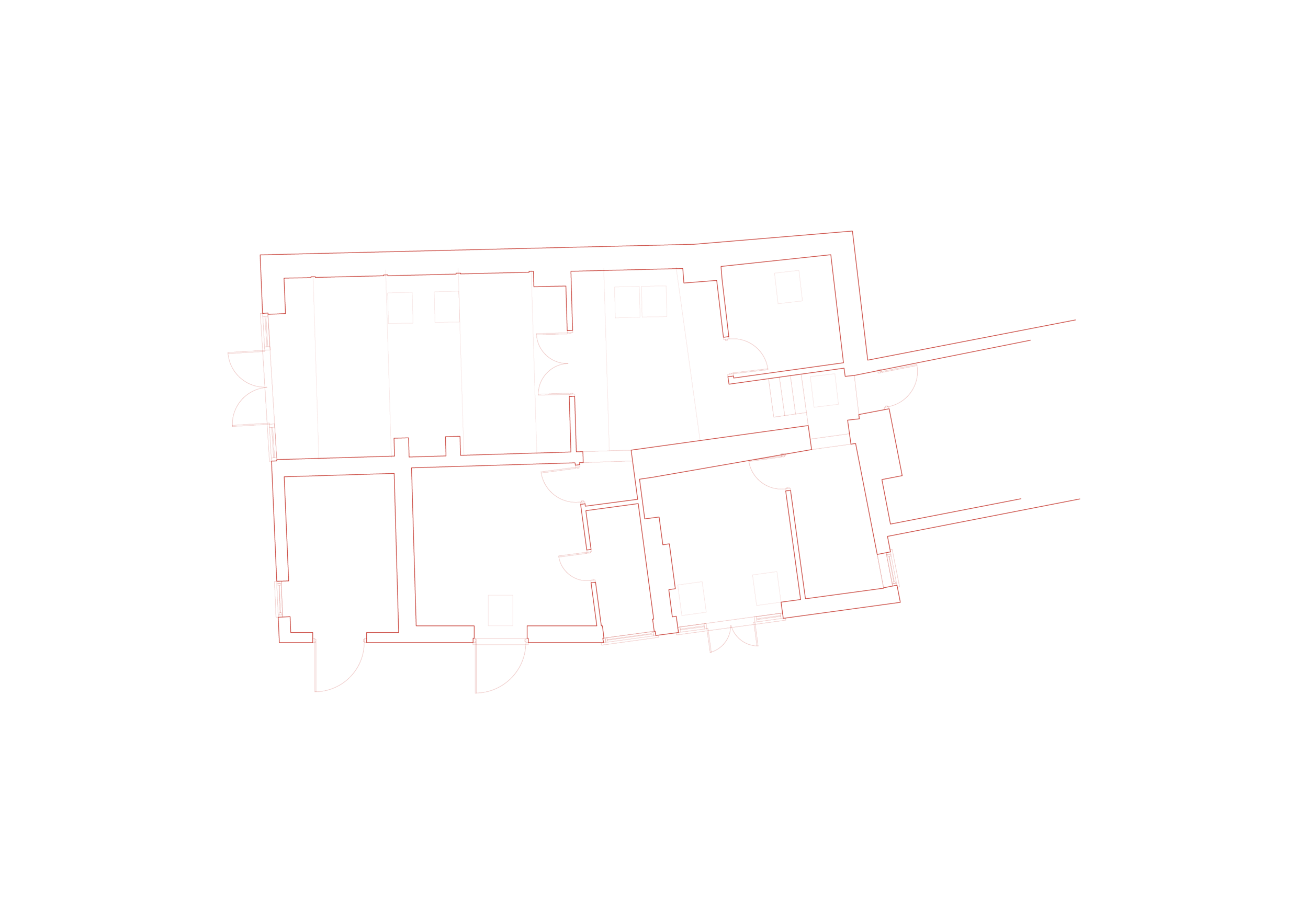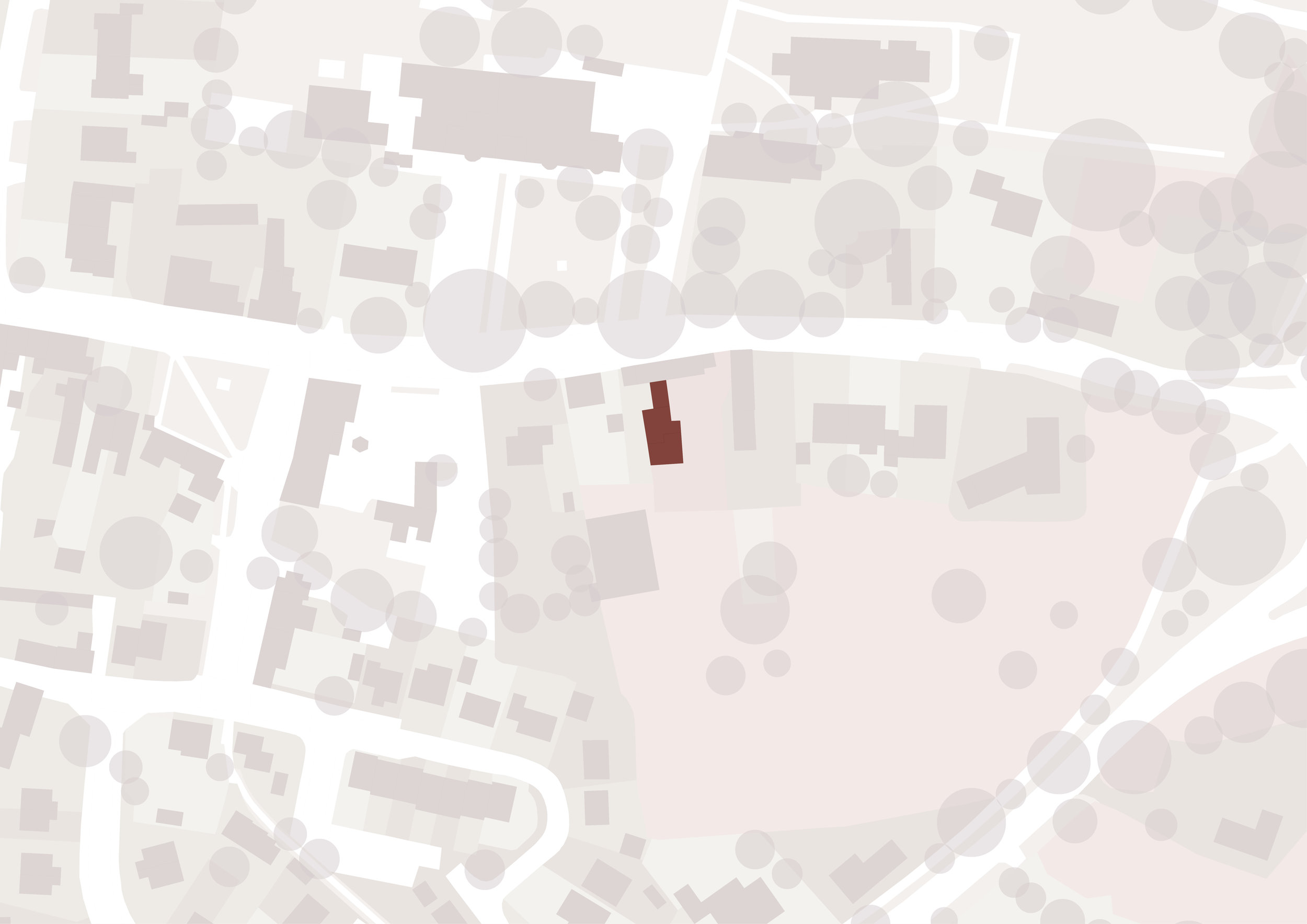01964 544480 / info@samuelkendall.co.uk
Village Farm
Brandesburton, East Riding of Yorkshire
Located at the core of the agrarian Yorkshire village of Brandesburton, this project explored the conversion of a series of disused victorian stables connected to the historic farmhouse.
The main house had very little connection to its south facing garden, placing the principal rooms to the north facing street side of the house.
The first stage of conversion provided a garden facing sun lounge, naturally lit through large patio doors and rooflights. The second stage provided a self contained ensuite guest area followed by a library, reading room and home cinema.
Sustainability Strategy
The sustainable retention and conversion of an existing stable block exemplifies the sustainable development strategy of densifying existing rural communities, lessening the dependence on motorised transport inherent in satellite suburban sprawl. Retaining the existing brick structure also negated any additional embodied carbon in the project and maintained the buildings rural character. Locally sourced timber was used throughout this retrofit dwelling for all internal doors and fixtures and also for all windows and external doors which adapted existing openings lowering the damage to existing walls and simplifying the construction programme saving time, labour and therefore environmental costs. Skylights were installed in the project to increase the quality of natural light in the home as well as enabling passive stack ventilation. The thermal performance of the building was upgraded through high-performance windows and retrofitted insolation lowering the environmental impact in use.
