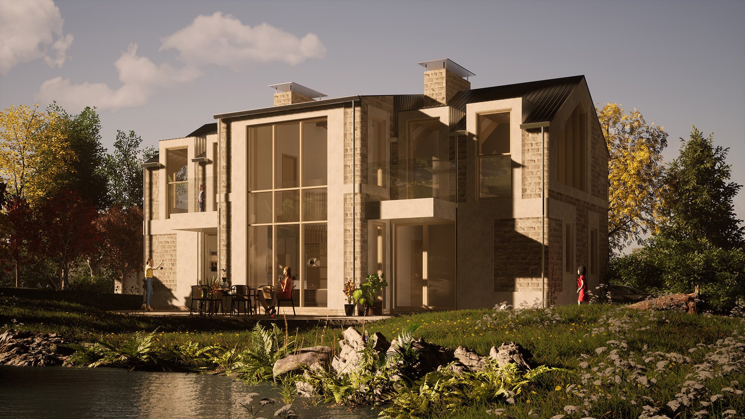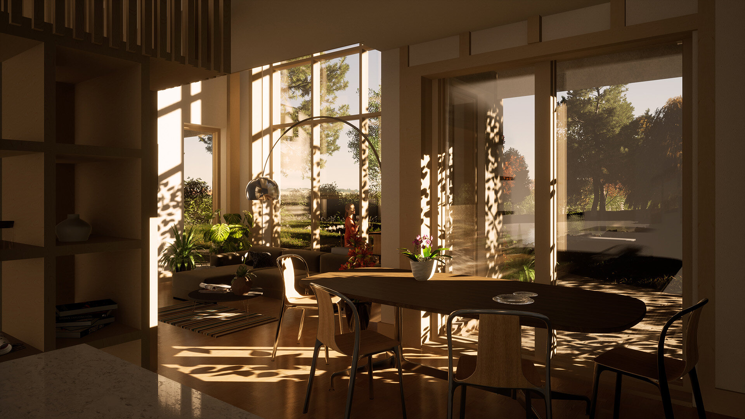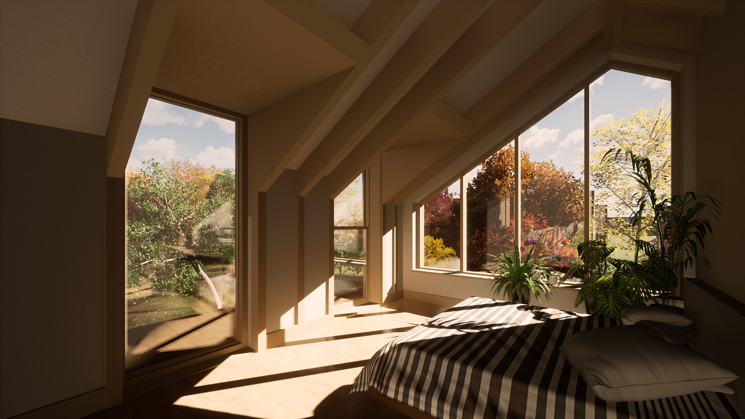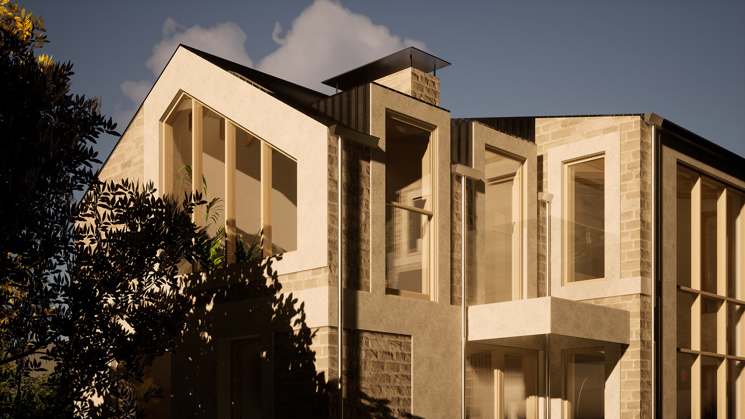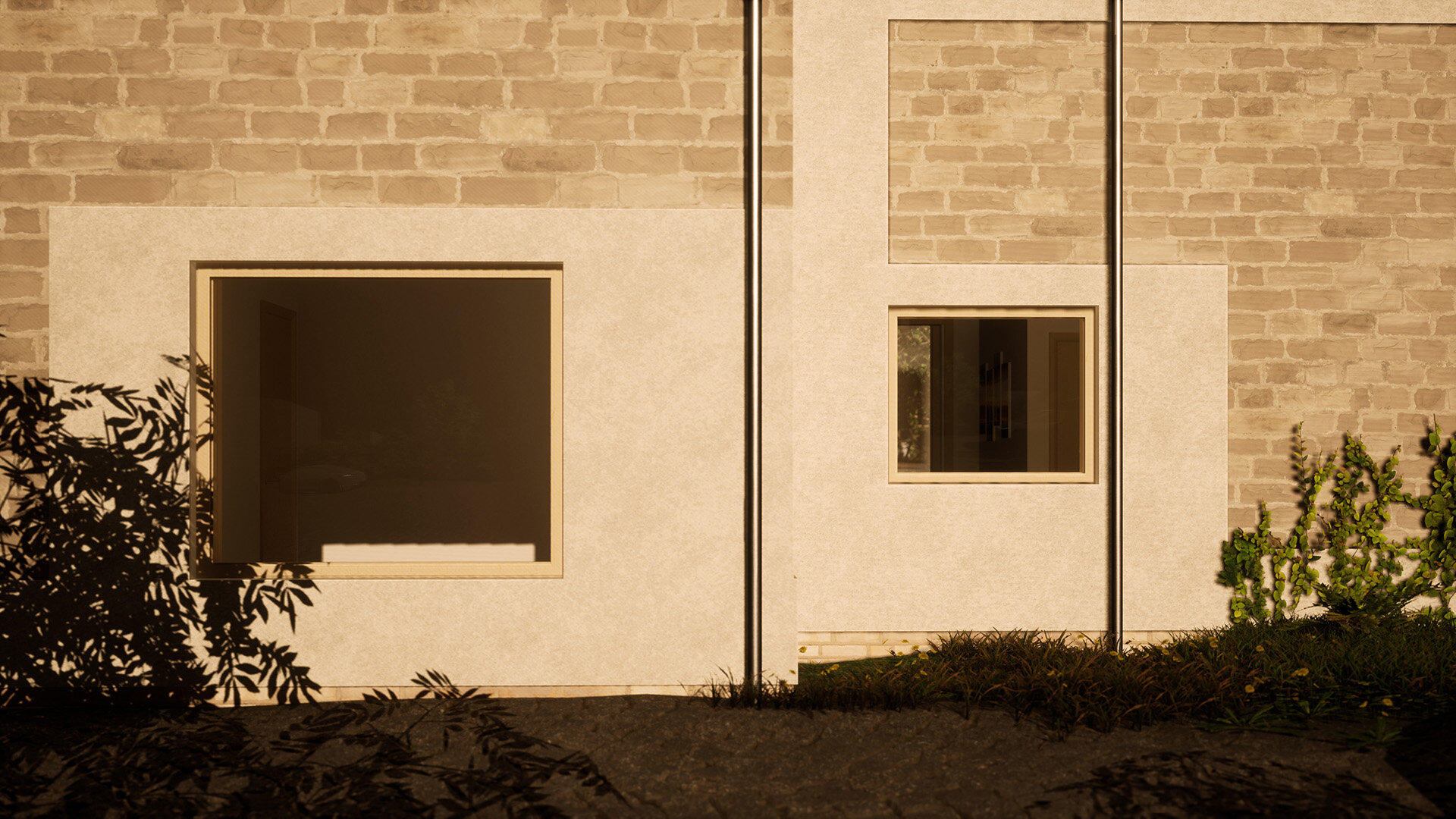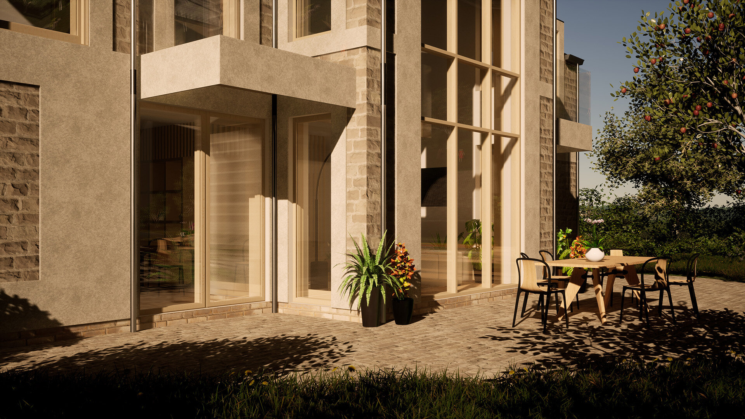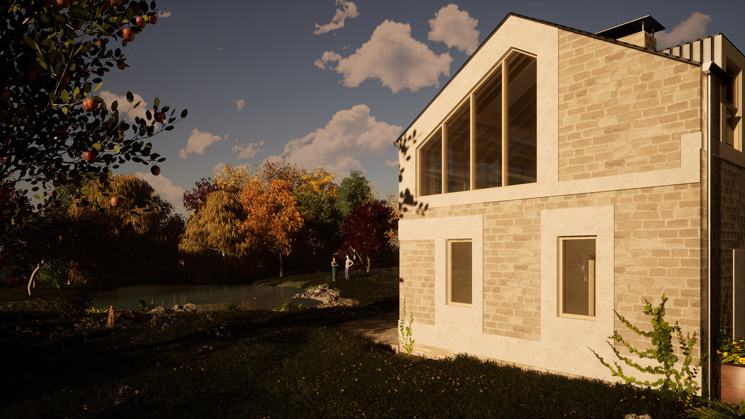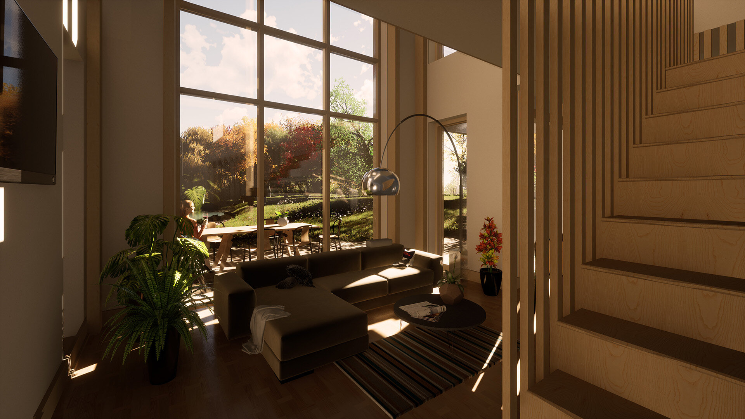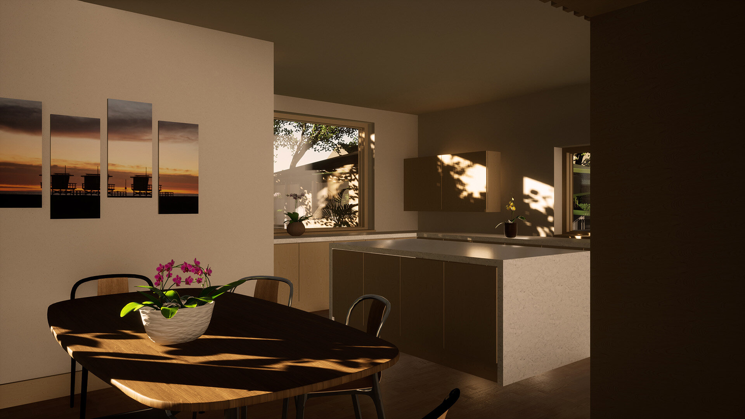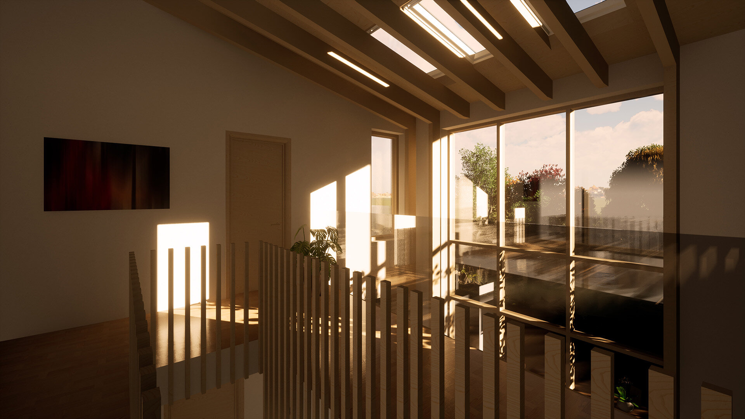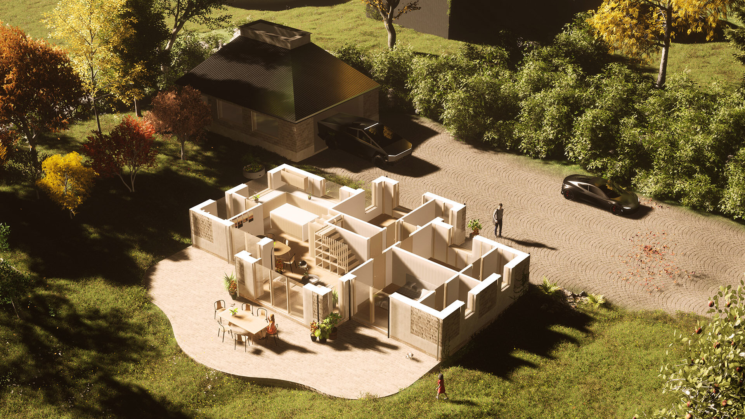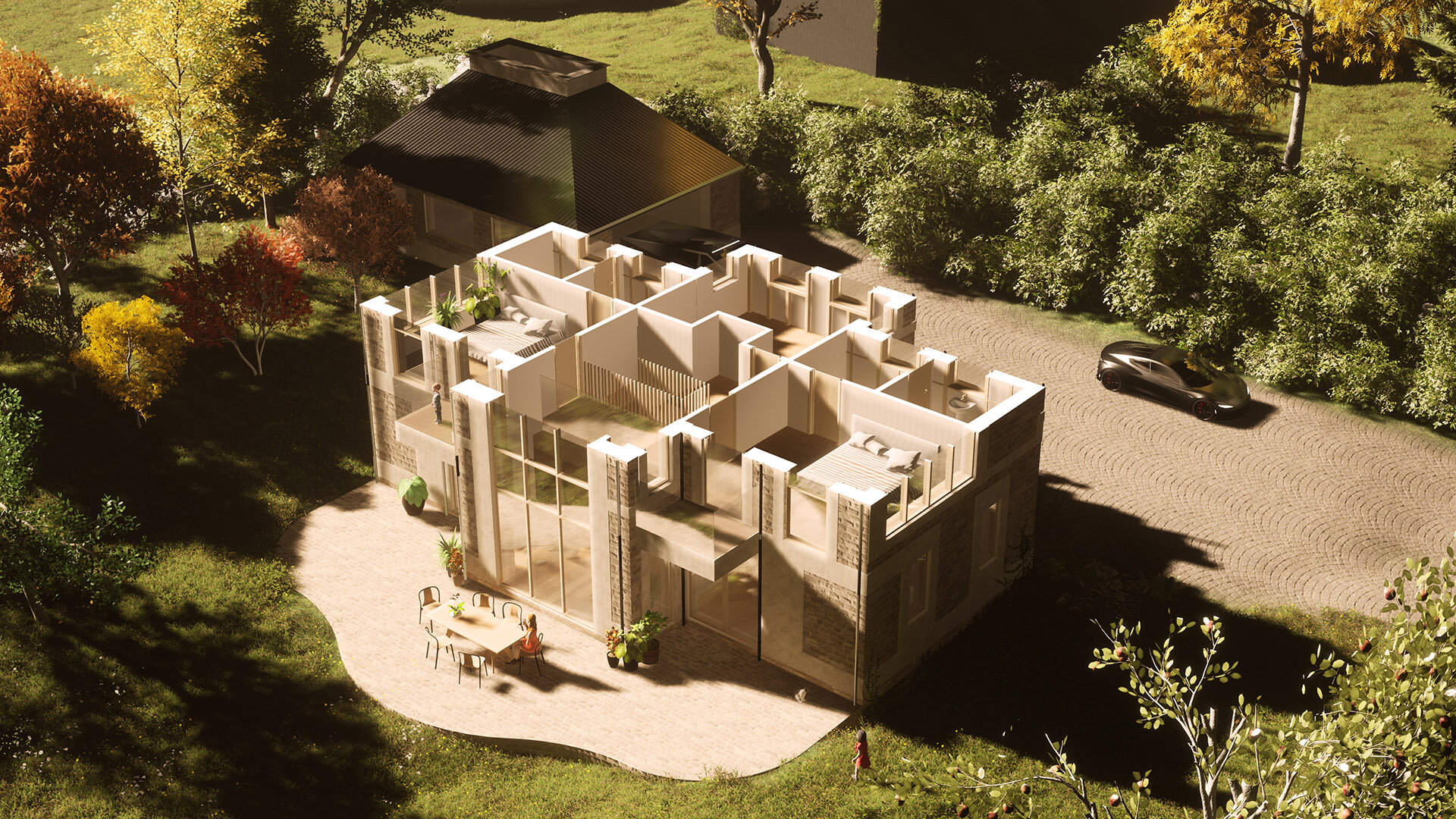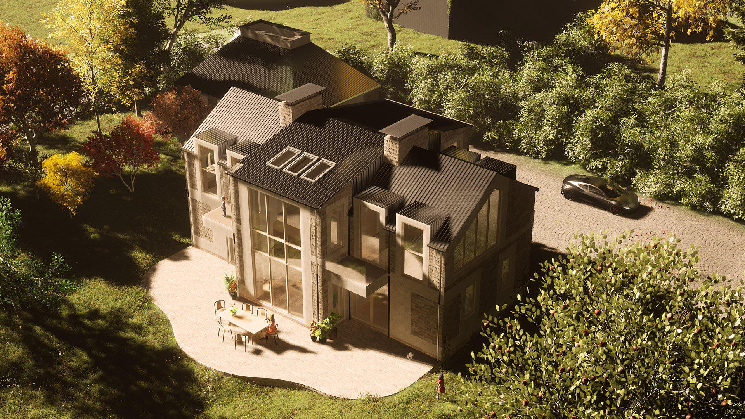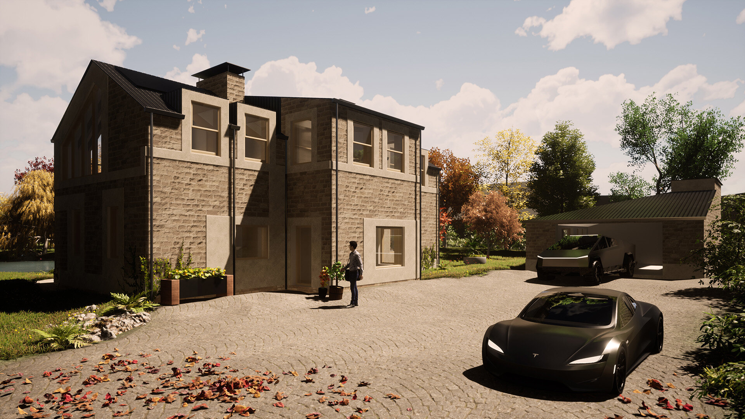01964 544480 / info@samuelkendall.co.uk
South Cave Eco-House
South Cave, East Yorkshire
2020
Planning Permission & Building Regulations Approval
Sited on the fringes of South Cave in the Yorkshire Wolds, this contemporary timber-framed Eco-House sets a new standard for healthy, sustainable family life, integrating passive environmental design strategies, building with low carbon, locally sourced materials & integrating renewable energy systems.
Our clients, both passionate ecologists, wanted to create a home which would have the lowest environmental impact, enhancing the character of their site.
This house replaces a decaying 1960’s dwelling which largely ignored the verdant garden site, which holds a group of mature native trees as well as a long established pond, sustainably fed from the nearby South Cave beck.
Our project makes a strong connection to the flourishing garden through framed views, fluid access from the open-plan living area as well as through integrated glazed balconies which achieve the feeling of being in the tree canopy.
The project also aims to establish strong parallels with the natural landscape & built heritage of the Wolds through locally sourced, sustainable materials.
An engineered timber frame will keep the home’s embodied carbon to a minimum, sequestering CO2 into its fabric, whilst connecting materially to the house’s wooded surroundings. Using a contemporary timber frame will also enable a comparatively fast construction period, minimising the building programme’s environmental impact.
The materials of this house have been chosen to keep carbon emissions as low as possible and this is no truer than in the choice of the home’s exterior. South Cave occupies a unique geological seam of Bajocian age, Oolitic limestone known locally as “Cave Oolite”. This stone was used for the building of Beverley Minster as well as countless local farmsteads and quarrying continues just 600 metres from this project’s site. This makes it the ideal material choice to minimise the environmental impact of heavy material transportation whilst achieving an external character faithful to the distinctive Yorkshire Wolds setting.
Creating a home which causes minimal impact to the environment requires a careful approach not only to the project’s materials & structure, but also a coherent strategy for sustainable energy production, thermal efficiency and passive environmental principles.
The existing pond at the site’s north end is a great place to install a ground source heating system which will supply all the home’s heating needs whilst also negating the often destructive and expensive groundworks of installing a conventional ground source system beneath the established and heavily planted garden.
A passive approach to ventilation (one which removes the need and cost of artificial air conditioning) is achieved through two principle processes, cross ventilation, which allows air to pass freely horizontally through each wing of the home & by stack ventilation which occurs within the central, double-height living space. This natural stack effect occurs in tall spaces which encourage warmer air to rise up and be released through skylights.
The slopes of our project’s roof have been optimised for solar gain to a photovoltaic panel array, providing a capacity of 6.4kW. By specifying a standing seam zinc roof we enable the fast and robust fixing of solar panels straight to the roof seams, removing the need to fix through the roof finish, waterproofing and insulation to the internal structure which would compromise the roof’s thermal performance. This fixing system also allows for faster installation and therefore lowers the environmental impact of the construction process. The solar energy harvested from this large solar array will be stored in on-site batteries, further lowering the home’s reliance on mains electricity.
By using an internal timber frame structure we can achieve a home which is totally wrapped by a continuous layer of high performance thermal insulation, negating any cold bridging giving a U value of 0.11 W/m²K, beyond the Passivhaus standard of 0.15 W/m²K.
Highly airtight, thermally efficient windows as well as a continuous layer of air tightness tape will help eliminate all draughts, keeping the home’s heat in through the winter months.
A key concern of the clients was that they could live out their days from this house without the need to install lifts to the first floor in the future. 2 generous bedrooms have been placed at ground level adding to the two first floor bedrooms all with en-suite to ensure full accessibility for people of all stages of life.
A further critical aspect of our clients’ brief was that we create a home that allowed them to work from home, removing their reliance on rented office space as well as the carbon emissions of their commute.
The plan of the home is informed by the site’s relationship to the sun & prevailing winds. The home integrates many passive solar principles into its organisation with a central double-height living space that creates the optimal conditions for stack ventilation preventing summer overheating.
The depth of the home has been carefully considered to ensure the centres will not become dark and cross ventilation can be maintained through all areas, channelling the summer prevailing winds to further prevent any risk of overheating.
The central block of the house has a roof angle which allows the optimal level of high southern sunlight into the central living area whilst maximising living spaces’ views to the expansive garden to the north.
